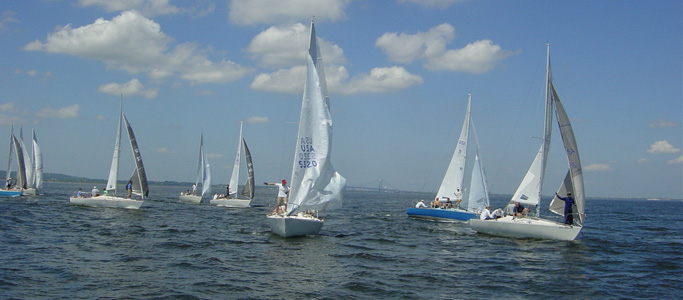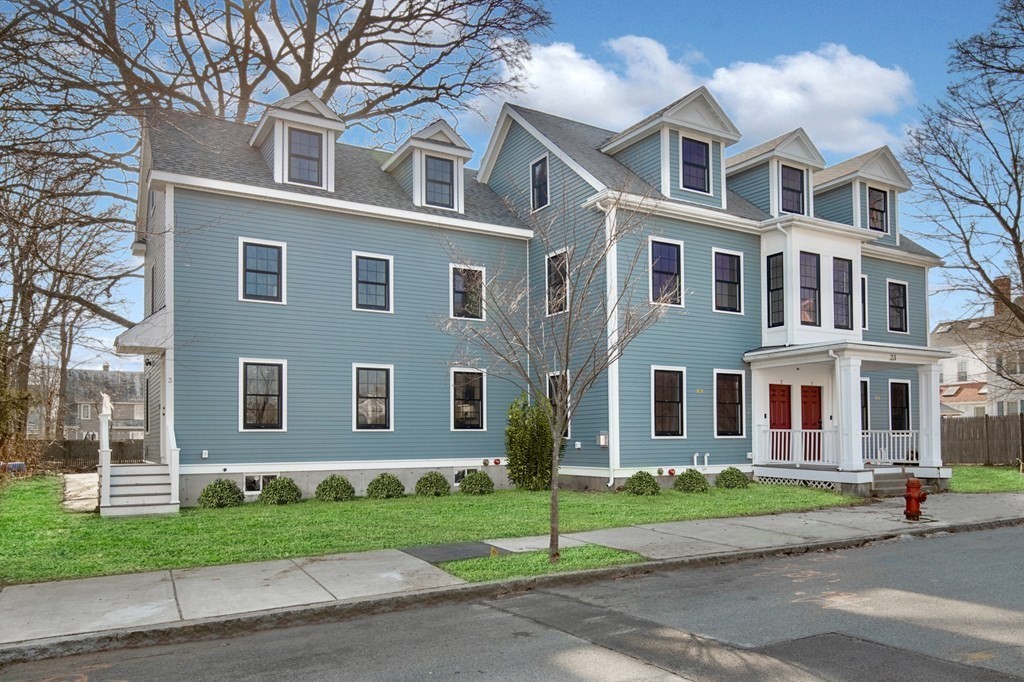Print Photo Sheet:
1
2
3
4
5
6
7
All
|
23 Washington Street, Unit 3
Beverly, MA. 01915
Essex County
Community/Condominum Name:
Captains Landing Condominium
Unit Location:
Unit: 3, Entry: Unit Placement(Street,
Walkout), Level: 1, Unit #: 3
Directions:
Cabot Street To Washington Street
MLS # 72799840
-
Sold
Condo Condominium Townhouse
| List Price |
$669,000 |
Days on Market |
|
| List Date |
|
Rooms |
5 |
| Sale Price |
$689,000 |
Bedrooms |
2 |
| Sold Date |
4/23/21 |
Master Bath |
No |
| Assessed Value |
$669,000 |
Full Baths |
2 |
| Gross Living Area |
1,735SF |
Half Baths |
1 |
| Lot Size |
0SF |
Fireplaces |
0 |
| Taxes |
|
Basement |
Yes |
| Tax Year |
2021 |
Waterfront |
No |
| Est. Street Front |
|
Beach Nearby |
Yes |
| Year Built |
2021 |
Parking Spaces |
2 |
| |
|
Garage Spaces |
0 |
|
|
Remarks:
Captains Landing Condominiums, New Construction in New Condominium Complex of 6 townhouse style units, a block from Downtown Beverly/Cabot Street and 2 blocks from Beverly Harbor, beaches and parks. This unit is new construction with the latest luxury, energy efficient systems and smart home capabilities; hardwood and tile floors throughout.Two bedrooms, plus office, 2.5 baths: Living room, dining area, kitchen, half bath and deck on the first floor; second floor Master Bedroom Suite with walk-in closet, laundry, full bath w/ tub/shower and office; third floor has another Bedroom Suite with bedroom, sitting area and full bath with shower. Central heat & A/C, separate W/S and utilities; 2 car parking. Exterior of all units is hardiplank; units individually sprinklered for fire protection. Phase one is 3 units; other units under construction. Location, Location, Location!! Enjoy the lifestyle.
|
| Features |
Amenities Public
Transportation, Shopping,
Tennis Court(s), Park,
Walk/Jog Trails, Golf,
Medical Facility, Highway
Access, Private School,
Public School, T-Station
Appliances Range,
Dishwasher, Disposal,
Microwave, ENERGY STAR
Qualified Refrigerator,
|
ENERGY STAR Qualified
Dishwasher
Basement Y
Beach 0 to 1/10 Mile To
Beach, Beach
Ownership(Public)
Construction Frame
Cooling Central Air
Doors Insulated Doors
Electricity 200+ Amp
Service
|
Exterior Feat. Deck,
Deck - Composite, Screens
Flooring Wood, Tile,
Flooring - Hardwood
Heating Forced Air,
Natural Gas
Heating Zones 3
Insulation Full,
Fiberglass - Batts, Spray
Foam
Interior Office
|
Lead Paint None
Parking Off Street
PatioAndPorchFeatures
Deck, Deck - Composite
Pets Allowed Yes
Roof Shingle
Sewer / Water Public
Sewer, Public
Warranty Yes
Windows Insulated
Windows, Screens
|
|
| Rooms |
Bathroom 1 Features:
Bathroom - Half, Flooring
- Stone/Ceramic Tile,
Countertops -
Stone/Granite/Solid,
First Floor
Bathroom 2 Features:
Bathroom - Full, Bathroom
- Tiled With Tub &
Shower, Second Floor
Bathroom 3 Features:
Bathroom - Full, Bathroom
|
- Tiled With Shower
Stall, Flooring -
Stone/Ceramic Tile,
Countertops -
Stone/Granite/Solid,
Third Floor
Bedroom 2 Features:
Flooring - Hardwood,
Third Floor
Dining Room Features:
Flooring - Hardwood, Open
|
Floorplan, Main, First
Floor
Kitchen Features:
Flooring - Hardwood,
Countertops -
Stone/Granite/Solid, Open
Floorplan, Recessed
Lighting, Peninsula,
Main, First Floor
Laundry Room Laundry
Closet, Electric Dryer
|
Hookup, Washer Hookup,
Second Floor, In Unit:
Living Room Features:
Flooring - Hardwood,
Recessed Lighting, Main,
First Floor
Master Bedroom Features:
Bathroom - Full, Walk-In
Closet(s), Flooring -
Hardwood, Recessed
Lighting, Second Floor
|
|
| Additional Information |
# Condo Units 6
Association Info Fee:
$250 Monthly, Fee
Includes: Insurance,
Maintenance Structure,
Maintenance Grounds,
Snow Removal
Complex Complete? No
Deed Book: 38594, Master
|
Book: TBD, Master Page:
TBD, Page: 334
Disclosure Declaration
No
Disclosures Phase 1 is 3
units, now complete;
Phase 2 and 3 to be
completed. Property
Website and Video:
|
rem.ax/23washington
Docs On File Floor Plans
GLA Source Measured
Living Area Disclosures
does not include basement
Management Developer
Control
Off Market Date 4/1/21
Parcel # 4180527
|
Pets Allowed Yes
Schools High School:
Beverly High, Middle
School: Beverly Middle
Year Built Desc. Actual
Year Built Source
Builder
Zoning R6
|
|
click here to view map in a new window
|
Property Last Updated by Listing Office: 4/15/24 8:44pm
|
Courtesy: MLSPIN 
Listing Office: RE/MAX 360
Listing Agent: Kathleen Sullivan
|
|


