Home
Single Family
Condo
Multi-Family
Land
Commercial/Industrial
Mobile Home
Rental
All
Show Open Houses Only
Showing listings 51 - 72 of 72:
First Page
Previous Page
Next Page
Last Page
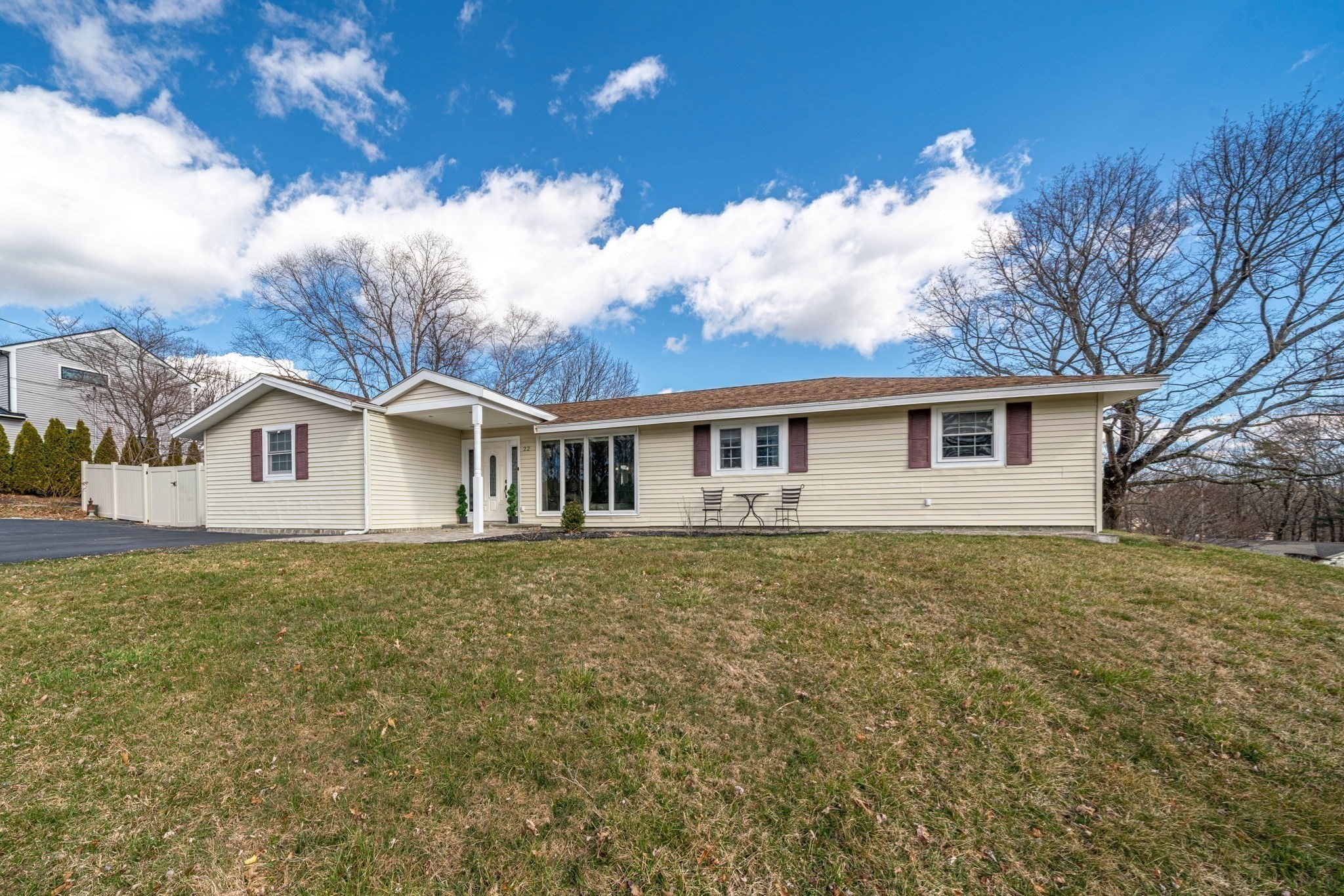
41 photo(s)
|
Peabody, MA 01960
(West Peabody)
|
Under Agreement
List Price
$689,999
MLS #
73219483
- Single Family
|
| Rooms |
8 |
Full Baths |
2 |
Style |
Ranch |
Garage Spaces |
0 |
GLA |
1,806SF |
Basement |
Yes |
| Bedrooms |
4 |
Half Baths |
0 |
Type |
Detached |
Water Front |
No |
Lot Size |
15,245SF |
Fireplaces |
0 |
Come view this home nestled in the heart of West Peabody. Featuring comfortable single level living
in this spacious 4-bedroom, 2 full bathroom Campanelli ranch. The single-level layout spans over
1800 sq ft and presents a seamless blend of functionality and style. As you step inside, you�re
greeted by a gorgeous newly updated kitchen, perfect for family gatherings and everyday moments
while sitting at the quartz island. The home offers an open concept. The open living, dining, and
kitchen enhances the overall sense of spaciousness in this great layout. 3 bedrooms & 1 full bath
located are on the right side of the home. Another full bathroom, bedroom, entertainment room and
sunroom complete the appealing allure of this property. Situated on a corner lot, the neighborhood's
charm of similar styled homes amplifies the appeal. 22 Donna offers newer mini splits, on demand
heating system and a gas stove. What�s not to love! Enjoy municipal electricity and a great property
tax rate!
Listing Office: RE/MAX 360, Listing Agent: Chloe Brown
View Map

|
|
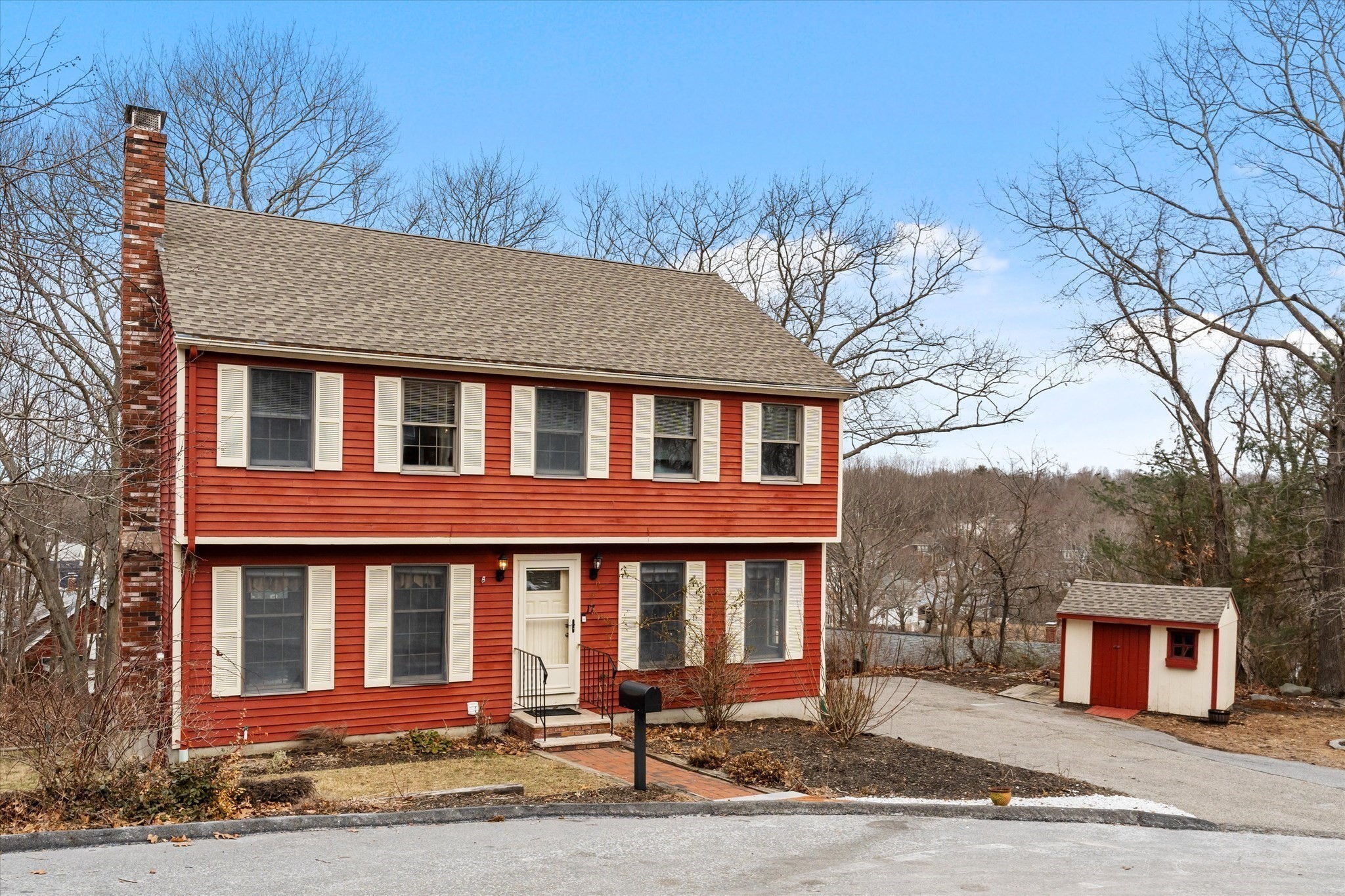
42 photo(s)
|
Lynn, MA 01904
(East Lynn)
|
Under Agreement
List Price
$699,900
MLS #
73201820
- Single Family
|
| Rooms |
7 |
Full Baths |
2 |
Style |
Colonial |
Garage Spaces |
0 |
GLA |
2,466SF |
Basement |
Yes |
| Bedrooms |
4 |
Half Baths |
2 |
Type |
Detached |
Water Front |
No |
Lot Size |
13,808SF |
Fireplaces |
1 |
Move right in to this beautiful 4 Bed 4 bath Colonial, tucked away at the end of a cul-de-sac in the
highly desirable Fay Estates neighborhood!! Gleaming wood floors welcome you as you enter the front
to back living room with double closet for storage! A separate dining room that flows into the open
kitchen with granite counters gives you plenty of space for entertaining! Updated half bath
completes this floor. Head upstairs to FOUR ample sized bedrooms! The primary bedroom has its own
private luxurious tiled bathroom! All bedrooms have large double closets, and main bath has been
elegantly updated. The finished lower level has so many possibilities with half bath! Perfect for a
game room, teen suite or potential in law with a separate entrance! Walk out to your private patio
and deck. Plenty of parking, storage shed and gorgeous perennial gardens! Many updates including -
Roof �21, Hot Water Tank �21, Bathrooms �20, Upstairs carpet �20. Easy access to Boston and
Highways!
Listing Office: RE/MAX 360, Listing Agent: Kristine Doyle
View Map

|
|
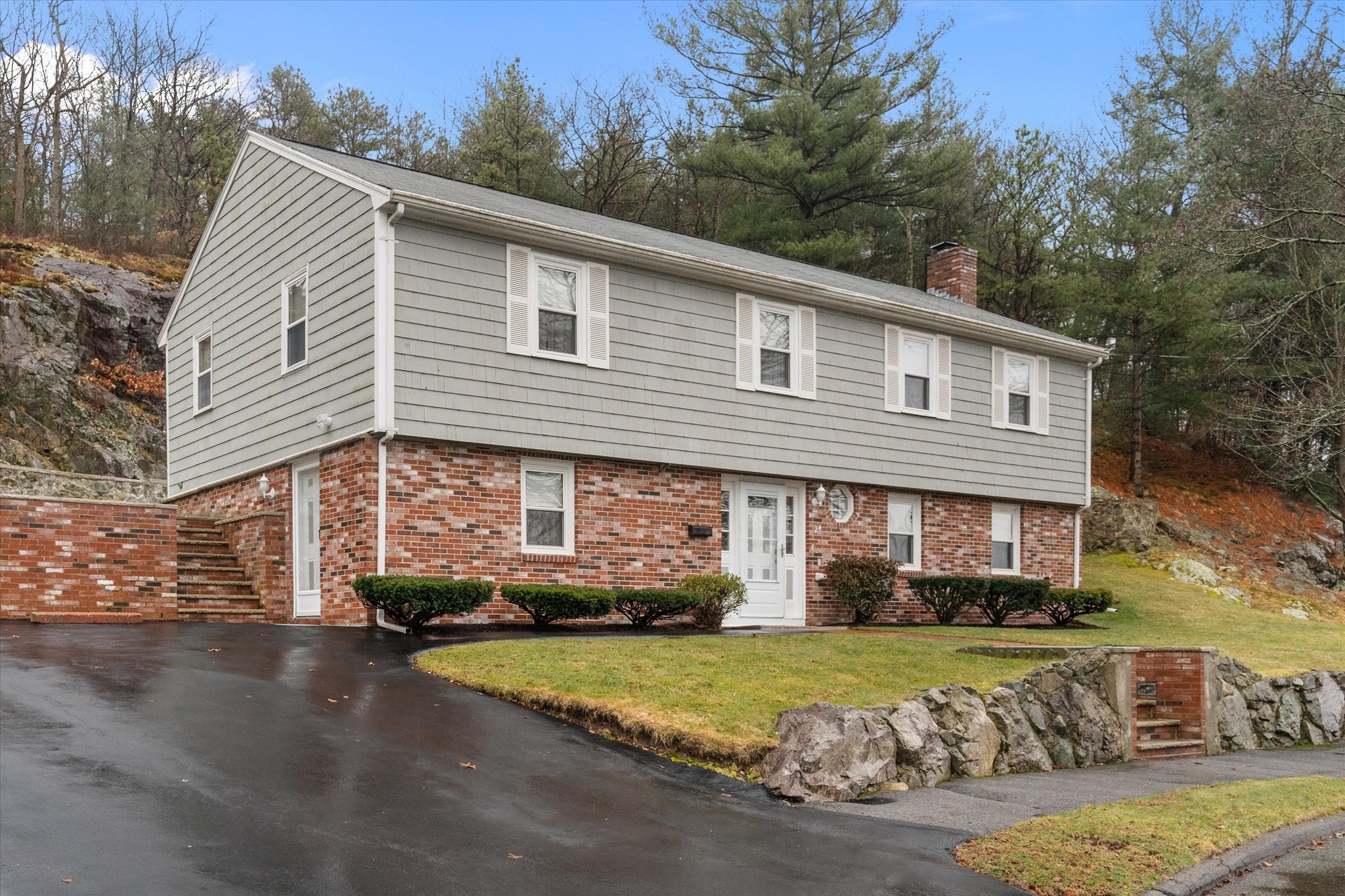
42 photo(s)

|
Saugus, MA 01906
|
Under Agreement
List Price
$699,900
MLS #
73209144
- Single Family
|
| Rooms |
8 |
Full Baths |
2 |
Style |
Raised
Ranch |
Garage Spaces |
0 |
GLA |
2,232SF |
Basement |
Yes |
| Bedrooms |
3 |
Half Baths |
0 |
Type |
Detached |
Water Front |
No |
Lot Size |
14,505SF |
Fireplaces |
2 |
Welcome Home to 24 Biscayne Ave. Saugus! This 2,232 SqFt home is the one you have been waiting for.
Located in the highly sought after Lynnhurst area, this home sits on an oversized 14,505 SqFt lot on
a beautiful cul-de-sac. Be welcomed into this charming home from the lower level. Large foyer leads
you up to a large living room room w/ fireplace, dining room and large eat in kitchen. Access to
your yard and custom patio from your slider. 3 large bedrooms w/ tons of closet space, a full
bathroom and beautiful HW throughout, complete this level. Downstairs you will find a family room
with a wood burning stove. 3/4 bath with large 10x11 storage room and large bonus room off your side
entrance ready for your imagination and expansion. Entertain in your spacious backyard. Brand New
water tank, 5 year New heating, 200 amp electric. Roof approx. 15 yrs. young. Walking trails,
shopping, Market Street entertainment & shopping. Close to Routes 128, 95 and 1.
Listing Office: RE/MAX 360, Listing Agent: Katie DiVirgilio
View Map

|
|
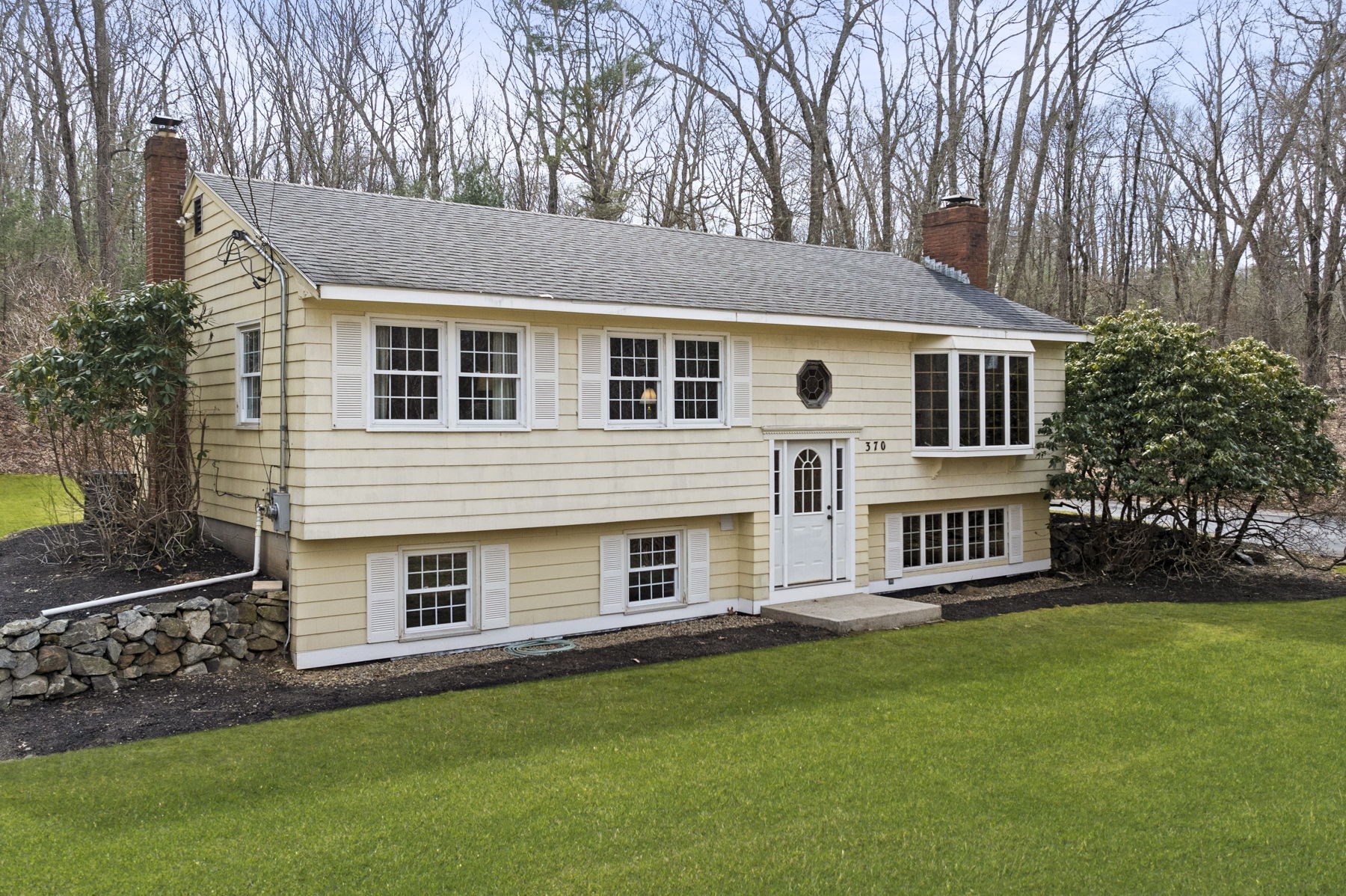
30 photo(s)

|
Boxford, MA 01921
|
Under Agreement
List Price
$709,000
MLS #
73216050
- Single Family
|
| Rooms |
7 |
Full Baths |
2 |
Style |
Split
Entry |
Garage Spaces |
2 |
GLA |
1,864SF |
Basement |
Yes |
| Bedrooms |
3 |
Half Baths |
0 |
Type |
Detached |
Water Front |
No |
Lot Size |
1.23A |
Fireplaces |
2 |
If you've been waiting for that perfect opportunity to set your roots down in Boxford, then look no
further! Charming split entry situated on a lovely, picturesque lot with plentiful parking, a
private, wooded backyard & a complete sense of comfort the minute you enter the home. You'll love
the perfectly sized kitchen with double oven & dining area. Entertaining will be a joy w/access to
the 3-season sunroom & deck where you can host perfect summer BBQ's. For those cold winter days, you
can curl up in the cozy living room & enjoy the wood-burning fireplace & watch the snow fall from
the bow window. At the end of the day, rest is close by with a full bath & 3 bedrooms on the main
level. Bring your imagination for the lower level! The large bonus/family room w/pool table & dry
bar already in place will make a fantastic gathering spot for parties & game nights & if you need a
private office, there's a separate room that will meet your needs. This home is move-in ready for
it's new owners!
Listing Office: RE/MAX 360, Listing Agent: Andrea Anastas
View Map

|
|
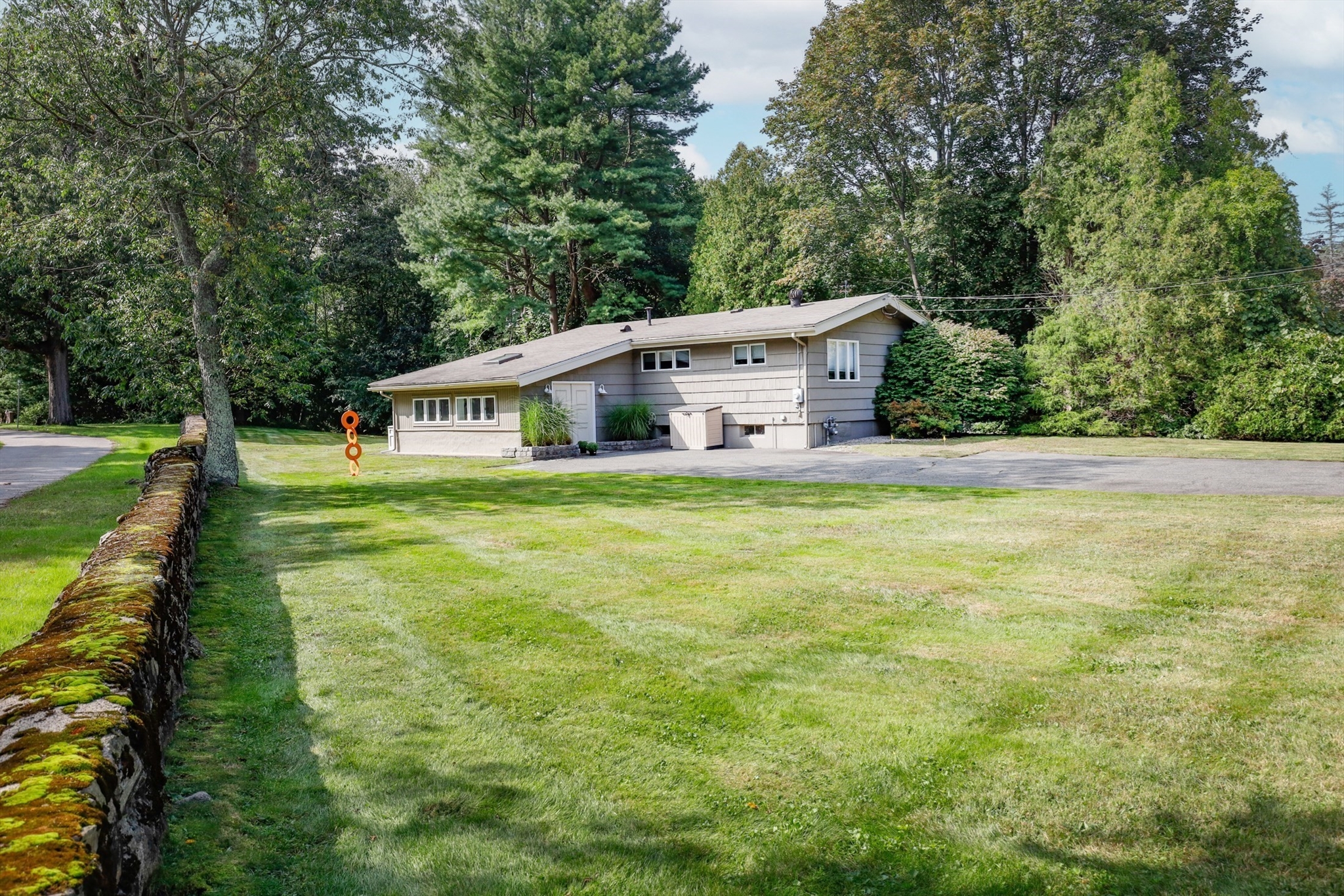
37 photo(s)

|
Lynnfield, MA 01940
|
Under Agreement
List Price
$724,900
MLS #
73206912
- Single Family
|
| Rooms |
6 |
Full Baths |
2 |
Style |
Ranch |
Garage Spaces |
0 |
GLA |
1,632SF |
Basement |
Yes |
| Bedrooms |
3 |
Half Baths |
0 |
Type |
Detached |
Water Front |
No |
Lot Size |
15,115SF |
Fireplaces |
1 |
Don't miss this opportunity to own a single-family home in Lynnfield. Warm and inviting 3-bedroom
ranch. Meticulously loved and maintained with an open floor plan and sun-filled rooms make it a
great place to relax and entertain. The bright open kitchen features stainless steel appliances, a
double oven, tile countertops and opens to an attractive living area with a wood burning fireplace.
Conveniently located off the kitchen & living area is a versatile family room/office with a skylight
and many windows. Atrium door leads to a deck and a tranquil outside setting, perfect for enjoying
the outdoors. This home features wood flooring, cathedral ceilings, recessed lighting, and central
air. The expansive basement has many possibilities. Ample driveway parking. Heat & Central Air
(2010), Tankless Water heater (2020). New 3 bedroom septic to be installed prior to closing.
Conveniently located near Route 128, Route 1 & Market Street. Enjoy all that Lynnfield has to
offer.
Listing Office: RE/MAX 360, Listing Agent: Luciano Leone Team
View Map

|
|
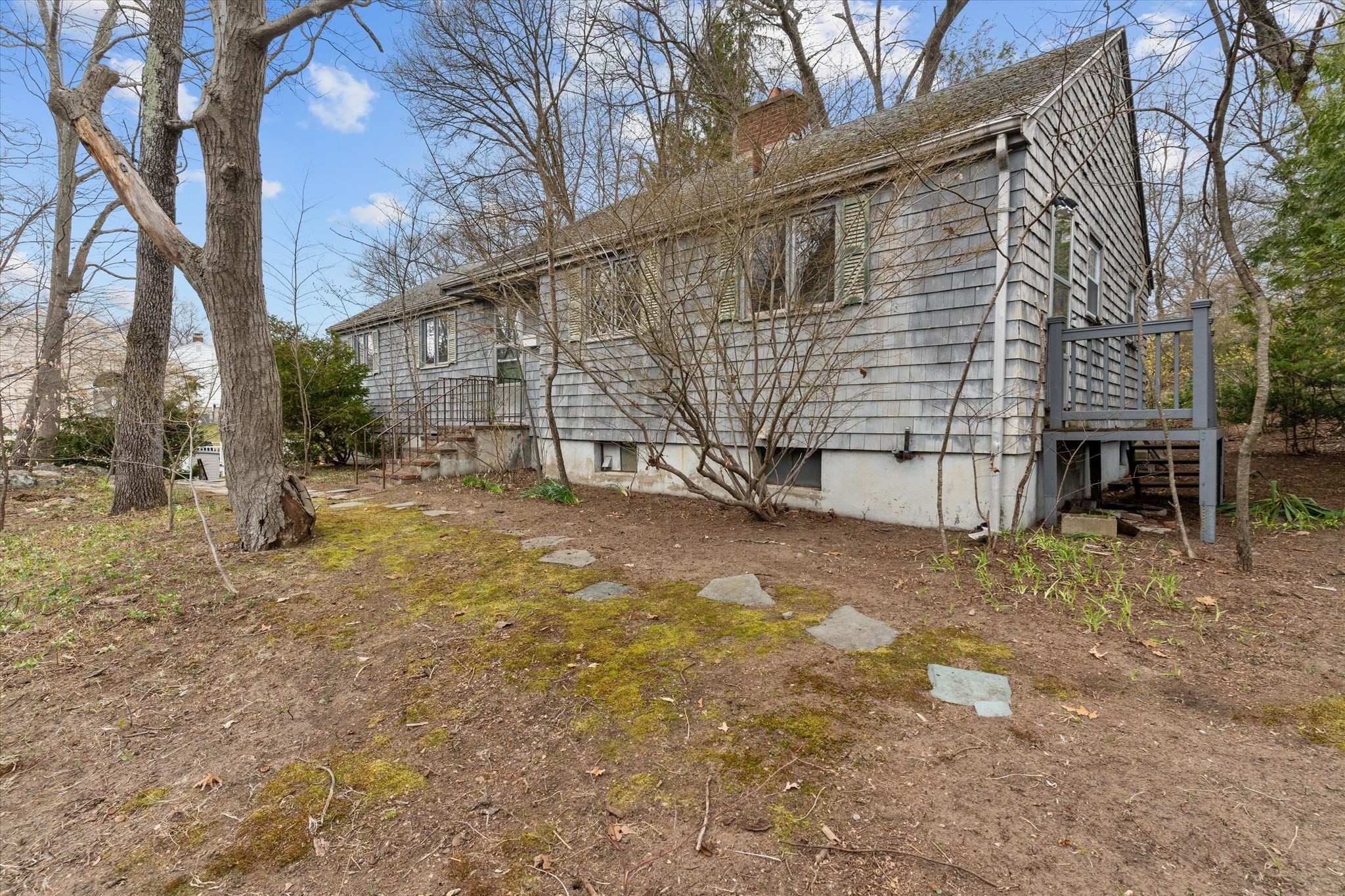
40 photo(s)
|
Arlington, MA 02474
|
New
List Price
$749,900
MLS #
73224682
- Single Family
|
| Rooms |
6 |
Full Baths |
2 |
Style |
Ranch |
Garage Spaces |
2 |
GLA |
1,474SF |
Basement |
Yes |
| Bedrooms |
3 |
Half Baths |
0 |
Type |
Detached |
Water Front |
No |
Lot Size |
11,901SF |
Fireplaces |
3 |
147 Ridge Street, Arlington, MA is nicely set back and somewhat secluded from the road. Amazing
Morningside Neighborhood and only 10-12 minutes to Cambridge and approximately 20 minutes to Boston.
C. 1964 Ranch with 2 car attached garage under and unfinished basement with a brick fireplace.
Endless potential to customize and/or redesign this Estate Sale exactly to your personal
specifications. 6 rooms/3 bedrooms & 2 full bathrooms. Main bedroom with private main bathroom. Main
level has approximately 1474+- square feet of living area. Lower level could be finished for
additional living area. Brick fireplace in spacious 13x30 living room and a brick fireplace in the
dining room. Commuter Open House, Thursday (4.18.24), 5-6:30 PM and Sunday (4.21.24) 1-2:30 PM.
Offers if any, due 6 PM on Monday (4.22.24) w/ a Seller reply within 24 hours. Include property
being sold in as is condition & Buyer is responsible for Certificate of Compliance from fire
Department.
Listing Office: RE/MAX 360, Listing Agent: Gary Blattberg
View Map

|
|
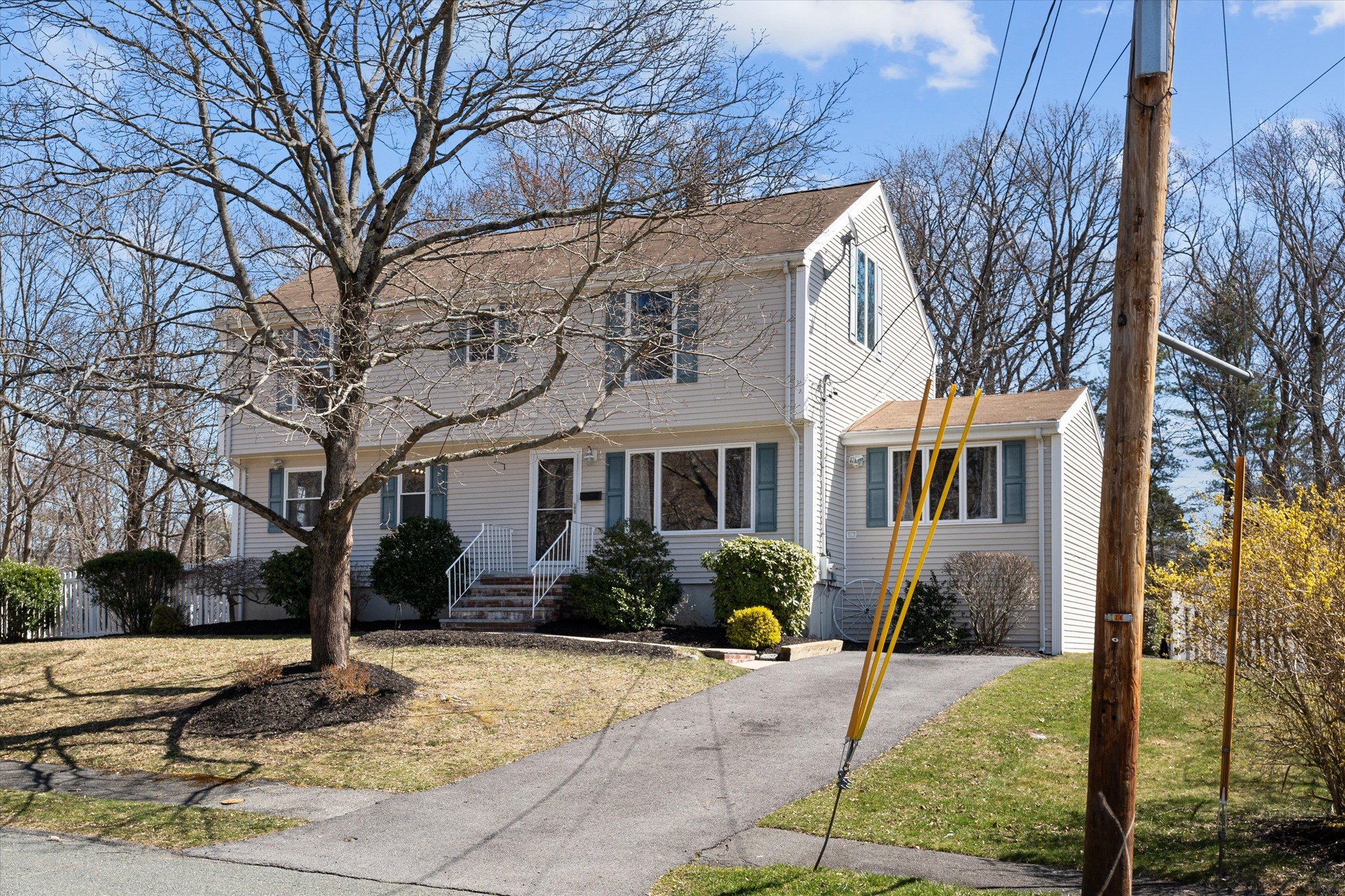
41 photo(s)

|
Peabody, MA 01960
(West Peabody)
|
Contingent
List Price
$799,010
MLS #
73222113
- Single Family
|
| Rooms |
11 |
Full Baths |
3 |
Style |
Garrison |
Garage Spaces |
0 |
GLA |
2,848SF |
Basement |
Yes |
| Bedrooms |
4 |
Half Baths |
0 |
Type |
Detached |
Water Front |
No |
Lot Size |
15,120SF |
Fireplaces |
1 |
Final & Best due 6 PM on Monday (4/15/2024). Seller reply on or before 5 PM, Tuesday (4/16/2024).
Amazing 2848+- sq ft Home for the family w/ potential in-law, or ideal for the extended family in
finished lower level. Peaceful, quiet dead-end street located in W Peabody. 15,120+- sq ft lot,
fenced in yard & Conservation Land on 2 sides. 20x40 in-ground pool, 12x12 deck, 10x16 shed,
irrigation system (deduct meter) & an additional, sep enclosed yard area w/ fire pit. This great
home has a Versatile layout with 11 rms, 4/5 bdrms & 3 full bthrms. 1st level has a 10x12 bdrm &
full bthrm, ideal for older parents. 1st flr has 5 rooms & red oak hard wood flrs. 2nd flr with 3
bdrms including a 15x18 Main Bdrm, 5x8 walk in closet & private Main Bthrm with jacuzzi tub. 2nd flr
has another full bthrm & a laundry hook-up. All 3 sunny, 2nd flr bdrms have soaring 12'6" cathedral
ceilings. Finished bsmnt w/ 18x22 family rm, gas fire place & 3 additional finished rms. Endless
possibilities.
Listing Office: RE/MAX 360, Listing Agent: Gary Blattberg
View Map

|
|
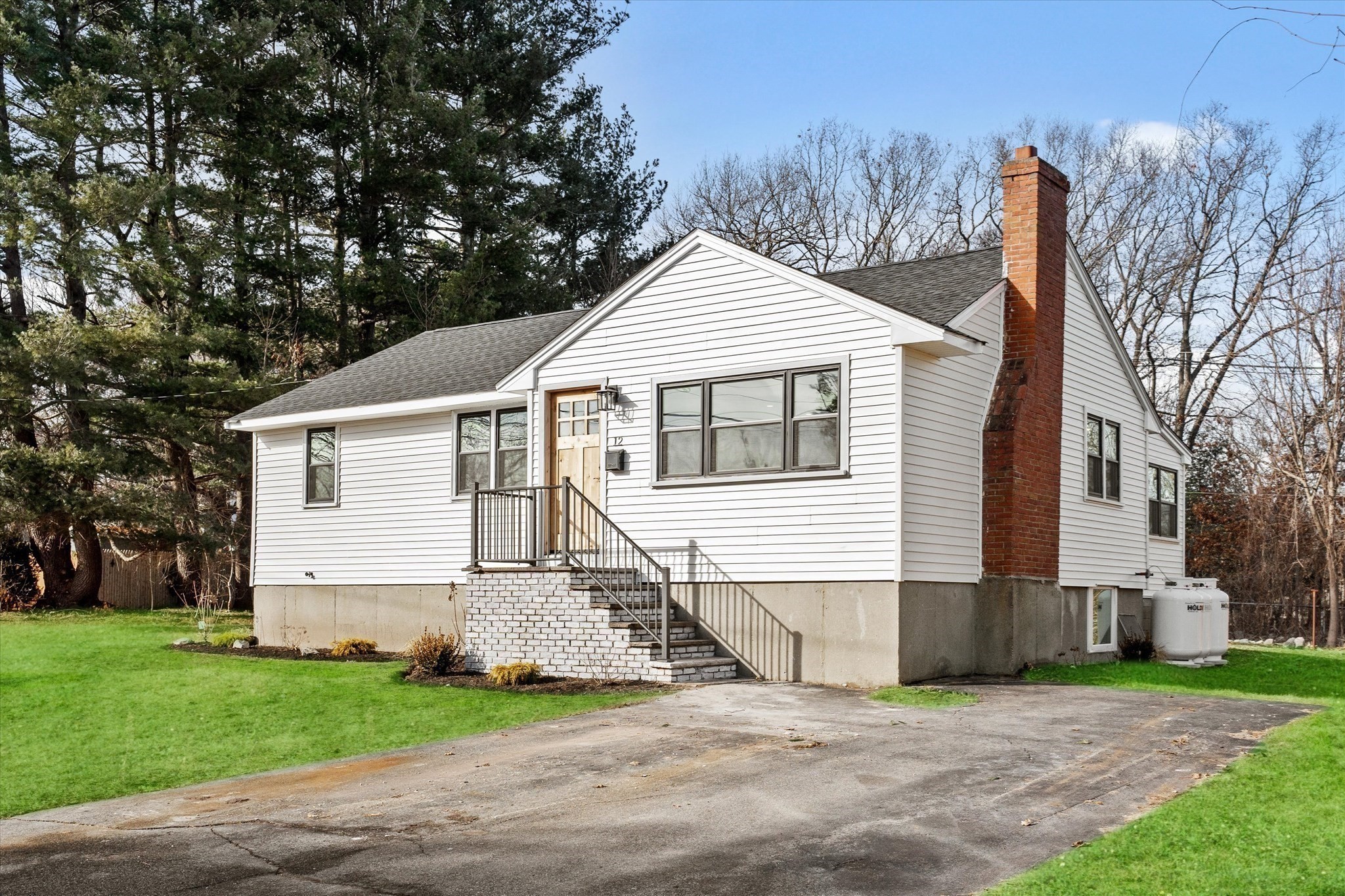
42 photo(s)
|
Peabody, MA 01960-3565
(West Peabody)
|
Under Agreement
List Price
$799,900
MLS #
73200681
- Single Family
|
| Rooms |
10 |
Full Baths |
2 |
Style |
Ranch |
Garage Spaces |
0 |
GLA |
1,907SF |
Basement |
Yes |
| Bedrooms |
4 |
Half Baths |
0 |
Type |
Detached |
Water Front |
No |
Lot Size |
15,359SF |
Fireplaces |
1 |
Step into luxury living with this meticulously renovated 4-bed, 2-bath, ranch style home that has
undergone a complete transformation from the studs. As you enter, you�re greeted by the spacious
open-concept layout, seamlessly blending style & functionality. Custom chevron patterns accent the
fireplace & island. The kitchen & sunken dining room create a captivating focal point, perfect for
entertaining guests. Venture downstairs to discover the fully finished lower level, boasting a
versatile layout. Complete with a generously sized bedroom including a walk-in closet,
office/playroom, family room, designated laundry room & another full bath. The large level lot
offers ample space for outdoor activities and potential landscaping endeavors, creating your own
private oasis just steps away from the West Elementary School. With every detail meticulously
crafted & no expense spared in the renovation process, this home represents the epitome of modern
living! Come check it out today!
Listing Office: RE/MAX 360, Listing Agent: Angela Hirtle
View Map

|
|
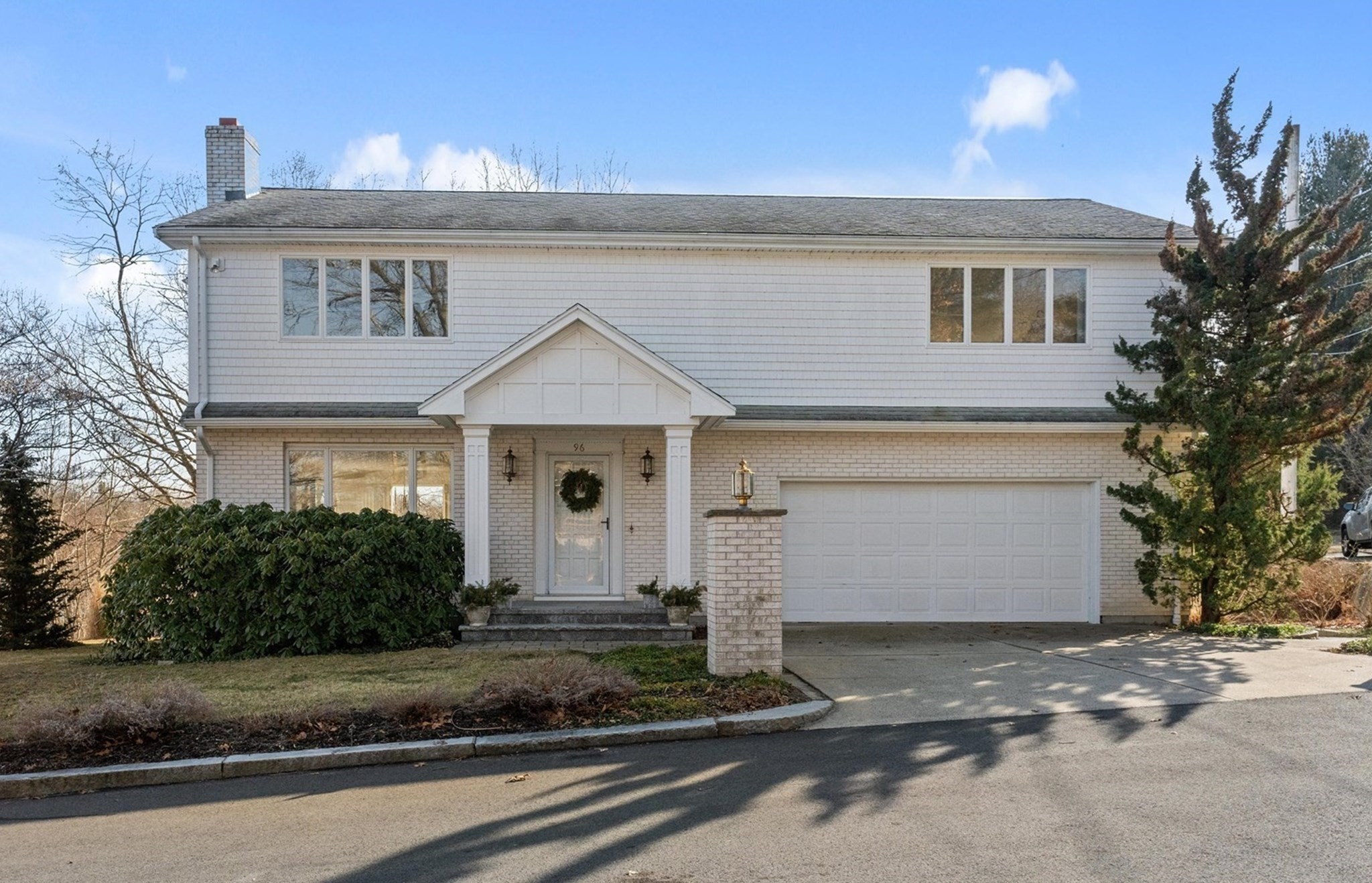
42 photo(s)

|
Lynn, MA 01904
|
Contingent
List Price
$799,900
MLS #
73206224
- Single Family
|
| Rooms |
8 |
Full Baths |
2 |
Style |
Colonial |
Garage Spaces |
2 |
GLA |
2,628SF |
Basement |
Yes |
| Bedrooms |
3 |
Half Baths |
1 |
Type |
Detached |
Water Front |
No |
Lot Size |
10,018SF |
Fireplaces |
1 |
Welcome to 96 Woodland Ave. South. This lovingly cared for north facing 3 BR home has over 2,600 sq.
ft. of living space. Elegant living space w/ wood burning FP, sconces, recess lighting & white tile
that runs throughout your 1st flr. Perfectly appointed DR. Spacious kitchen w/ peninsula, eat-in
space, lg walk-in pantry & 1/2 bath. A stunning sunroom w/ beadboard ceilings, recess lighting &
heated flooring. Outside the sunroom enjoy your newer patio. 2nd flr has a 20X26 primary suite w/ a
6x14 walk-in closet, a lg bth w/ jacuzzi tub, dbl sinks, walk-in shower & a slider off your bd rm to
an 11x18 deck. 2 more lg BR's w/ lg closets, full bth rm & separate 7x10 laundry rm complete this
level. 2 car oversized garage, lge dry walk out basement for storage needs/expansion. Pristine yard
w/ thought out plantings. Leaf gutter guards, roof 2010, exterior lights on timers, Trex decking,
200 amp elec., superstore WH, 4 zone heating, AC & more. Not to be missed, one of a kind custom
home!
Listing Office: RE/MAX 360, Listing Agent: Katie DiVirgilio
View Map

|
|
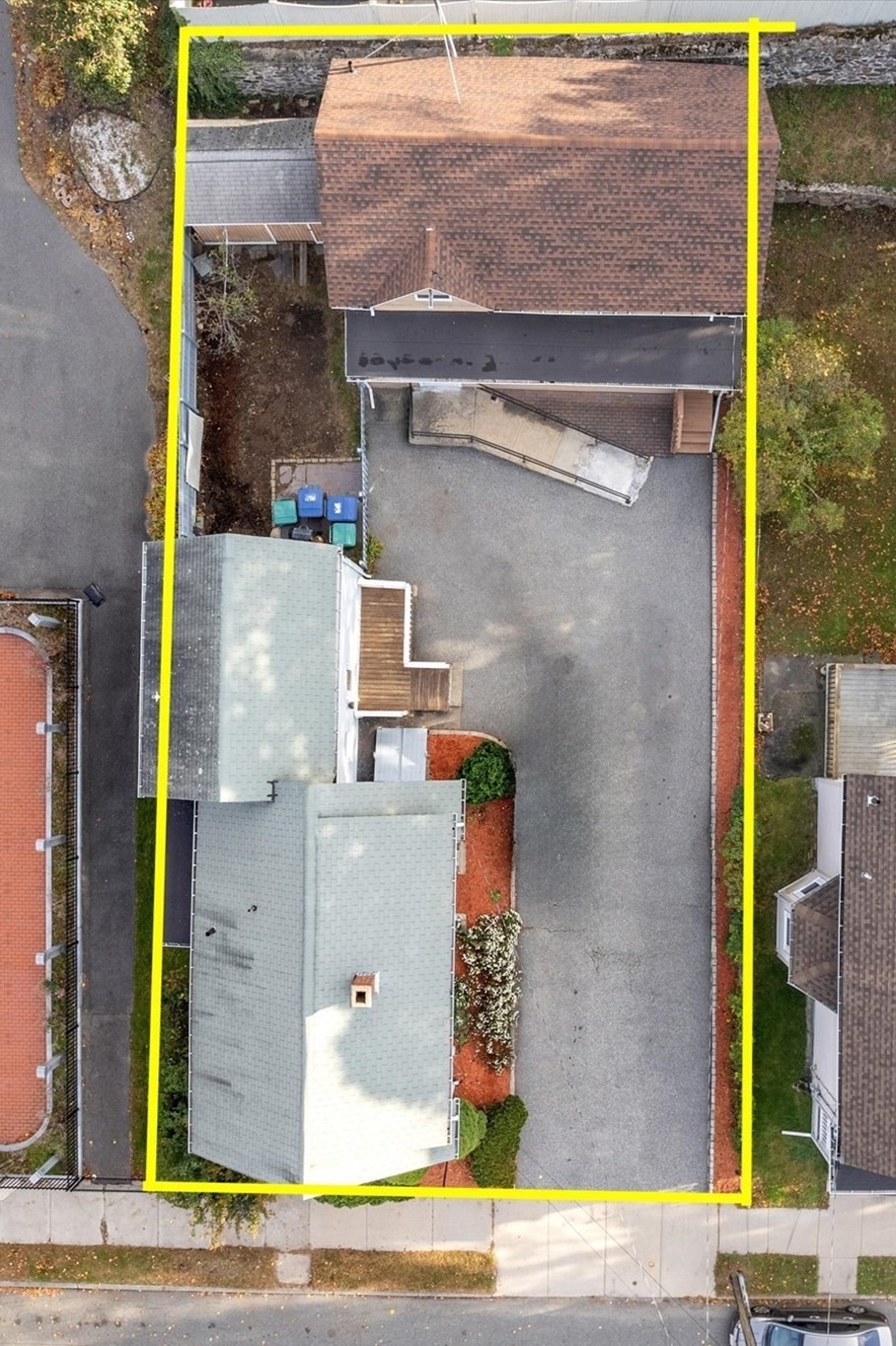
42 photo(s)

|
Lynn, MA 01902
|
Active
List Price
$799,900
MLS #
73192279
- Single Family
|
| Rooms |
9 |
Full Baths |
1 |
Style |
Colonial |
Garage Spaces |
0 |
GLA |
2,165SF |
Basement |
Yes |
| Bedrooms |
3 |
Half Baths |
3 |
Type |
Detached |
Water Front |
No |
Lot Size |
5,009SF |
Fireplaces |
1 |
Income Producing Structure, w/ separate Single Family Home. 15 Bessom Street, formally Donna's Dance
Studio is looking for a new owner. Child Care Center, Dance Studio, bring your idea's, opportunity &
dreams await! Take the available virtual tour of both spaces. Enter the main home to 1408 sq. ft. of
living space. Custom Hardwood floors throughout. Living room featuring custom gas heating stove,
dining room w/ built-in cabinet & 1/2 bath. Kitchen has exterior access off driveway; features
walk-in laundry/pantry, recess lighting, GE dbl oven, gas, eat in & lg peninsula. Upstairs enjoy 3
spacious bd rms, good closet space & a large bathroom. 2nd Building has separate electric, gas &
heat pump. Two 1/2 bathrooms for convenience, a walk up separate room gives flexibility w/ space.
8x12 shed to stay; 2022 waterline; 2006 gas heating; W&D staying as gift. One of a kind property w/
unique opportunity, do not miss out!
Listing Office: RE/MAX 360, Listing Agent: Katie DiVirgilio
View Map

|
|
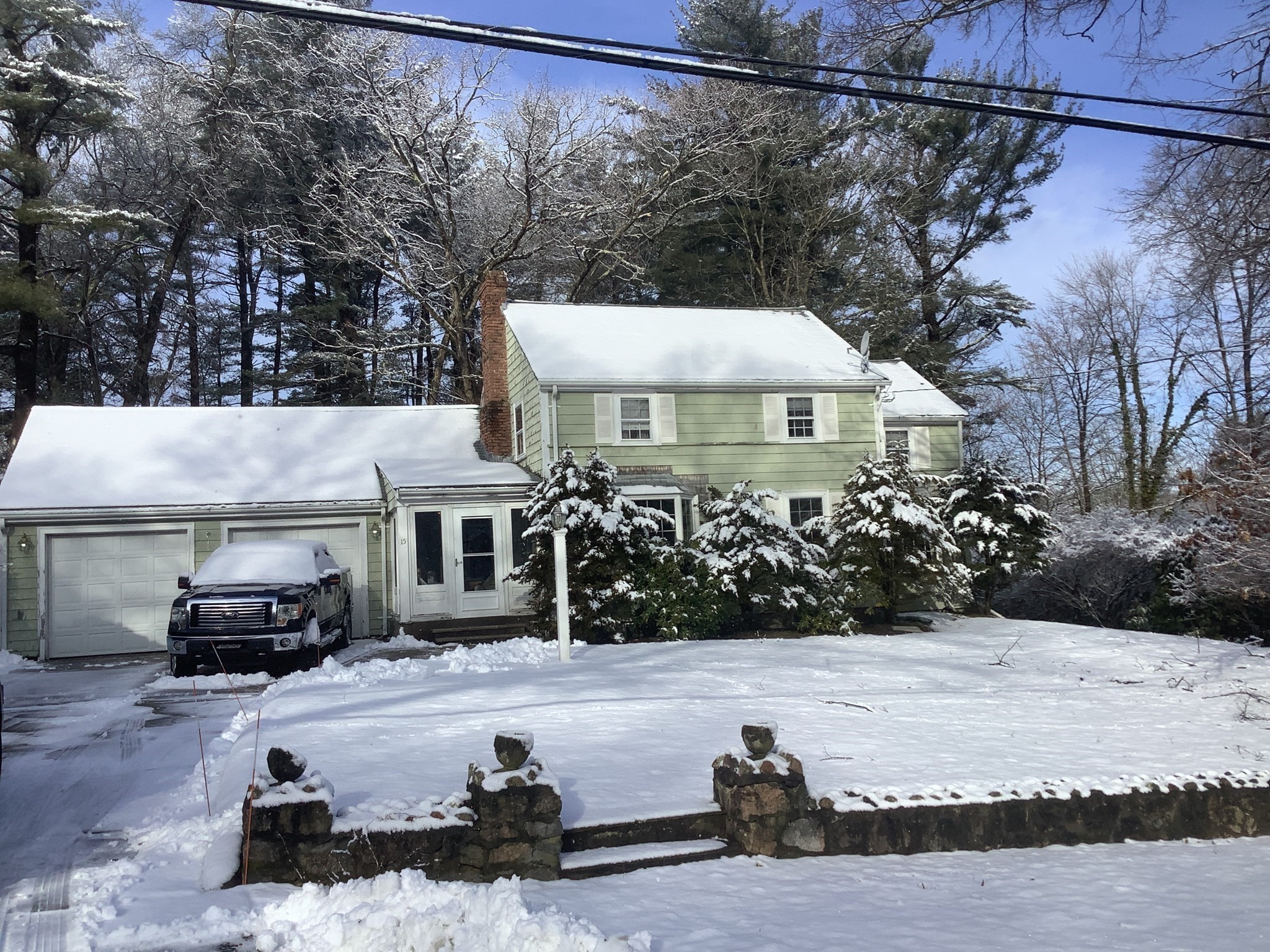
23 photo(s)
|
Lynnfield, MA 01940-1741
|
Under Agreement
List Price
$835,000
MLS #
73198844
- Single Family
|
| Rooms |
9 |
Full Baths |
2 |
Style |
Colonial |
Garage Spaces |
2 |
GLA |
2,392SF |
Basement |
Yes |
| Bedrooms |
5 |
Half Baths |
0 |
Type |
Detached |
Water Front |
No |
Lot Size |
17,511SF |
Fireplaces |
1 |
Lovingly cared for home in the same family for over 52 years awaits new owner. First floor consists
of large formal living room with hardwood floors, fireplace and bow window. Formal dining room with
hardwood floors, wainscoting and built-in china cabinet. Oversized kitchen with ceramic tile and
breakfast bar, warm step down family room with knotty pine and beautiful bow window. Convenient
full bath and bonus room for home office. Second floor consists of full bath with ceramic tile and 5
bedrooms. Welcoming sunroom with flagstone flooring, 2 car attached garage, full basement and large
fenced in yard. Wonderful neighborhood within walking distance to schools. OPEN HOUSES SATURDAY AND
SUNDAY FROM 11-1 PM
Listing Office: RE/MAX 360, Listing Agent: Bob Trodden
View Map

|
|
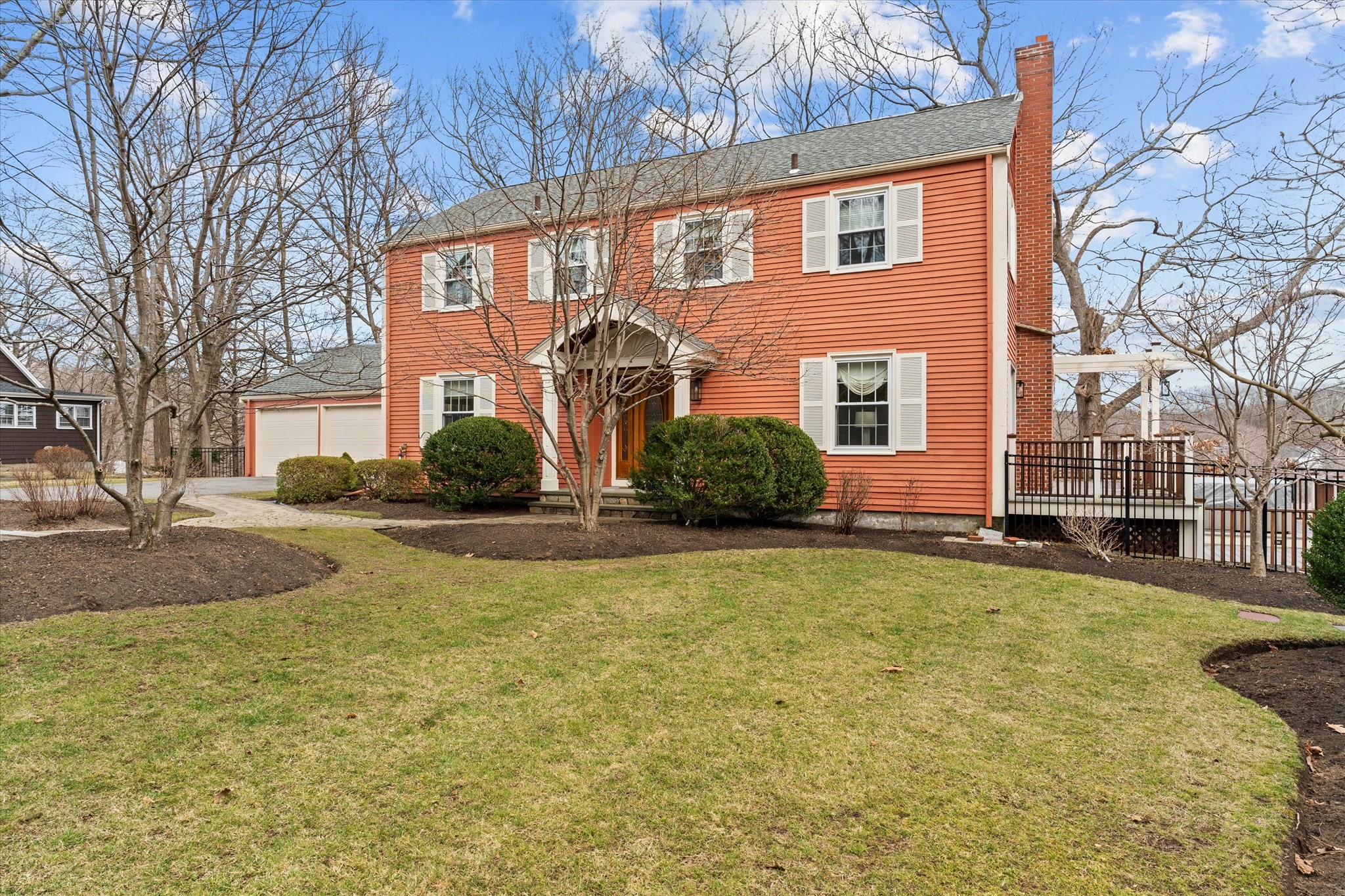
42 photo(s)

|
Lynn, MA 01904-2040
|
Under Agreement
List Price
$850,000
MLS #
73214624
- Single Family
|
| Rooms |
11 |
Full Baths |
2 |
Style |
Colonial |
Garage Spaces |
2 |
GLA |
2,184SF |
Basement |
Yes |
| Bedrooms |
4 |
Half Baths |
2 |
Type |
Detached |
Water Front |
No |
Lot Size |
18,877SF |
Fireplaces |
1 |
Welcome to the Fay Estate! Lovely Home on a large lot, on a quiet dead end street. This home has
been lovingly maintained & updated throughout! **Pride of ownership shows!** Classic Center Entrance
Colonial w/ entry foyer, light-filled living room w/ attractive gas fireplace, inviting dining room,
spacious remodeled eat-in kitchen w/ granite, breakfast bar, charming sun porch. 2nd level features
front-to-back primary bedroom w/ CT full bath, plus 3 additional bedrooms & 2nd full bath. Gleaming
hardwood floors. Replacement windows. Hi-efficiency Gas heat. Finished lower level offers 3
additional rooms (family room, office, etc) & 3/4 bath. Level landscaped lot includes
well-maintained in-ground pool w/ attractive iron fencing, hot tub, deck & more. Attached 2-car
garage. Additional adjacent buildable lot is available to the buyer for purchase. Too many updates
to list here - will be provided on a separate feature sheet! Open House Fri., 3/22, 5:00-7:00pm &
Sun., 3/24, 11:00am to 1:00pm
Listing Office: RE/MAX 360, Listing Agent: Katie DiVirgilio
View Map

|
|
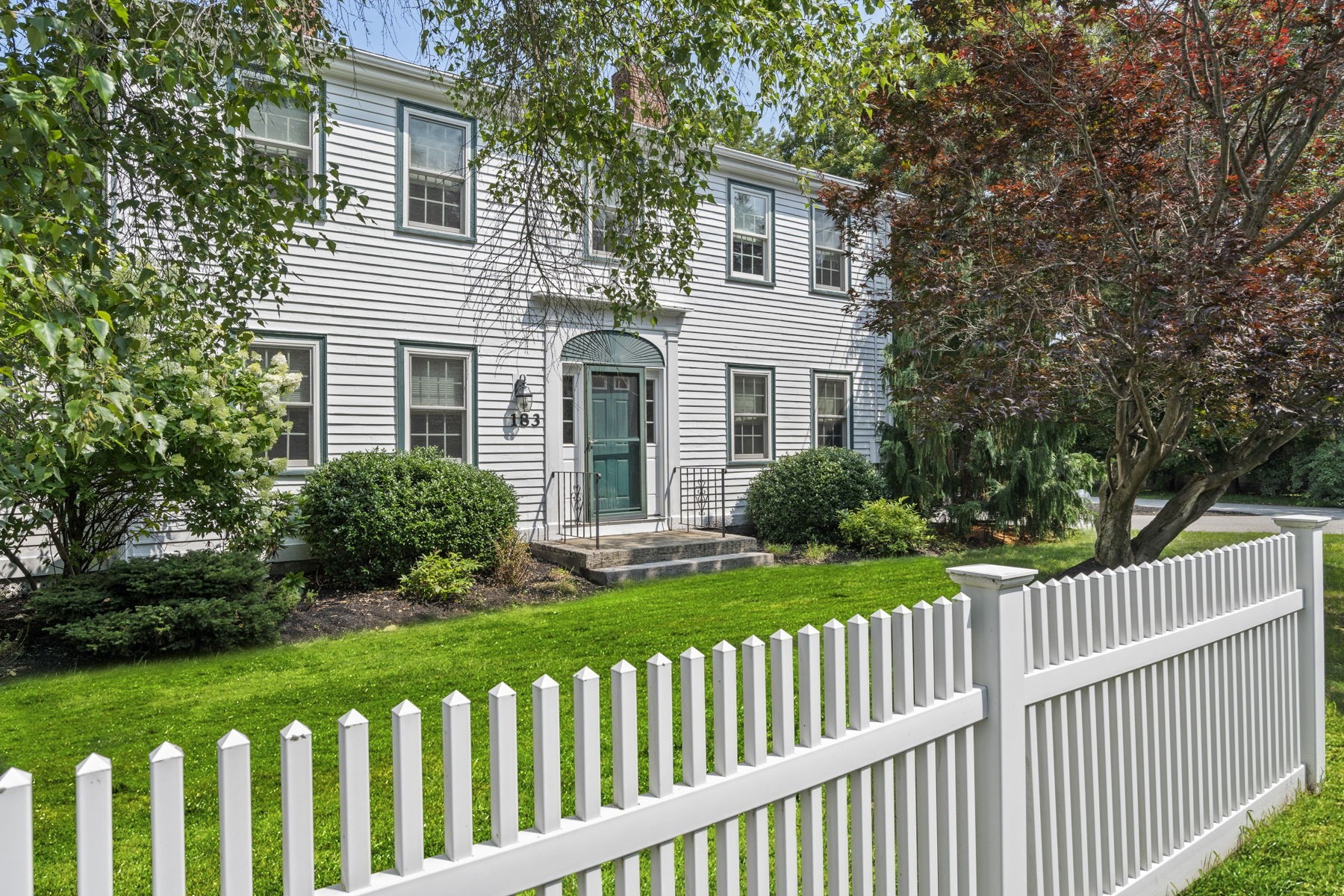
42 photo(s)

|
Boxford, MA 01921
(West Boxford)
|
Under Agreement
List Price
$949,000
MLS #
73207510
- Single Family
|
| Rooms |
11 |
Full Baths |
2 |
Style |
Colonial,
Antique |
Garage Spaces |
1 |
GLA |
3,237SF |
Basement |
Yes |
| Bedrooms |
4 |
Half Baths |
1 |
Type |
Detached |
Water Front |
No |
Lot Size |
21,780SF |
Fireplaces |
6 |
Welcome to the Durant-Berents house, an esteemed Boxford home w/its roots dating back to 1821. The
striking & enchanting original features of this home have been lovingly preserved over the years &
you�ll truly not find another like it. As you begin to explore all the splendorous aspects, each
small & large detail will leave you in awe. Beautiful wide-pine floors, intricately crafted
staircase spindles, 4 decorative keystone fplc�s & an Egyptian revival fplc along w/Egyptian revival
architectural details throughout. But the conversation starters of this home are the extremely rare
2nd floor tented ceilings. Each rm is perfectly sized & though this home is expansive you�ll find
yourself having a use for each. If you�re craving a touch of modern the current owners have
completed many wonderful updates/renovations over the years. Delight in all that Boxford has to
offer w/its walking trails, ponds, parks, summer camps, town beach, Benson's Ice Cream, Nason's
Stone House Farm & much more!!
Listing Office: RE/MAX 360, Listing Agent: Andrea Anastas
View Map

|
|
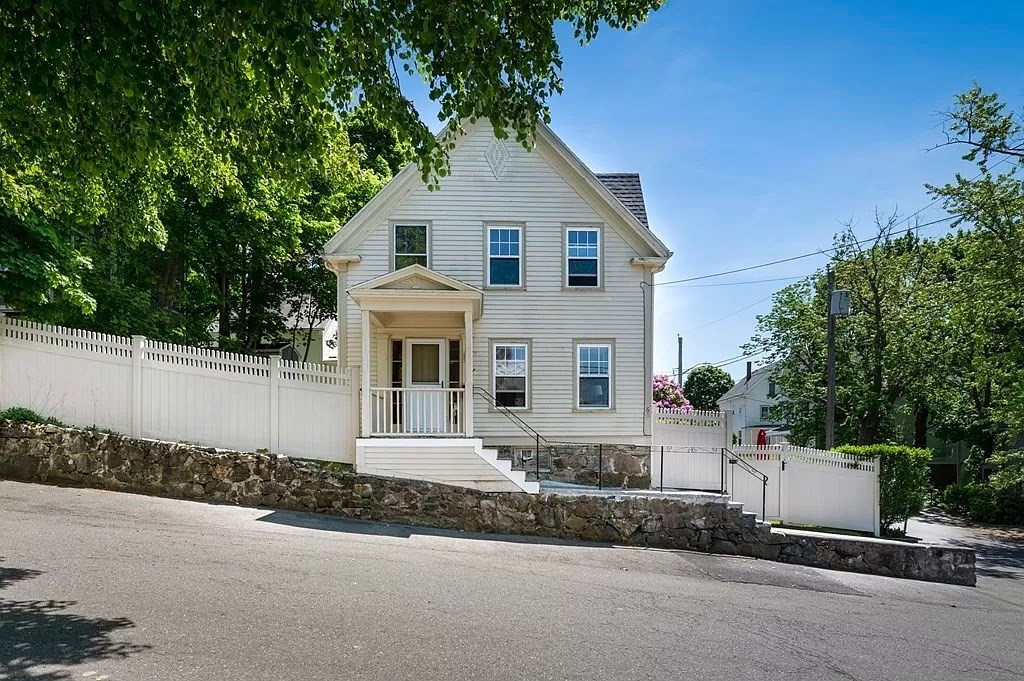
40 photo(s)

|
Swampscott, MA 01907
|
Active
List Price
$959,900
MLS #
73221036
- Single Family
|
| Rooms |
9 |
Full Baths |
2 |
Style |
Colonial |
Garage Spaces |
2 |
GLA |
1,953SF |
Basement |
Yes |
| Bedrooms |
4 |
Half Baths |
0 |
Type |
Detached |
Water Front |
No |
Lot Size |
5,489SF |
Fireplaces |
2 |
This home is currently a legal 2 family MLS# 73220631 as a single family potential to be a great
conversion .Much sough- after King street location minutes to Ocean, schools, parks and train. Great
opportunity to own this two family for investment or owner occupied with desirable rental unit.
Unit 1 has newer kitchen with open floor plan, hardwood floors and new carpet in bedrooms. Unit 2 is
bright and airy with skylights, newer kitchen and newly renovated bathroom in 2023.Hardwood floors
refinished throughout and newer floor in bedroom. Corner lot with fenced in yard with patios for
entertaining. Front porch landing and stairs replaced 2023. Large basement for storage with walk
out. New heating system in both units only one water tank so that is shared. Gargage in" as is
condition". Fireplace on 1st floor has never been used. Single family conversion a possible option.
It won't last ! A must see!
Listing Office: RE/MAX 360, Listing Agent: Amanda Brawley
View Map

|
|
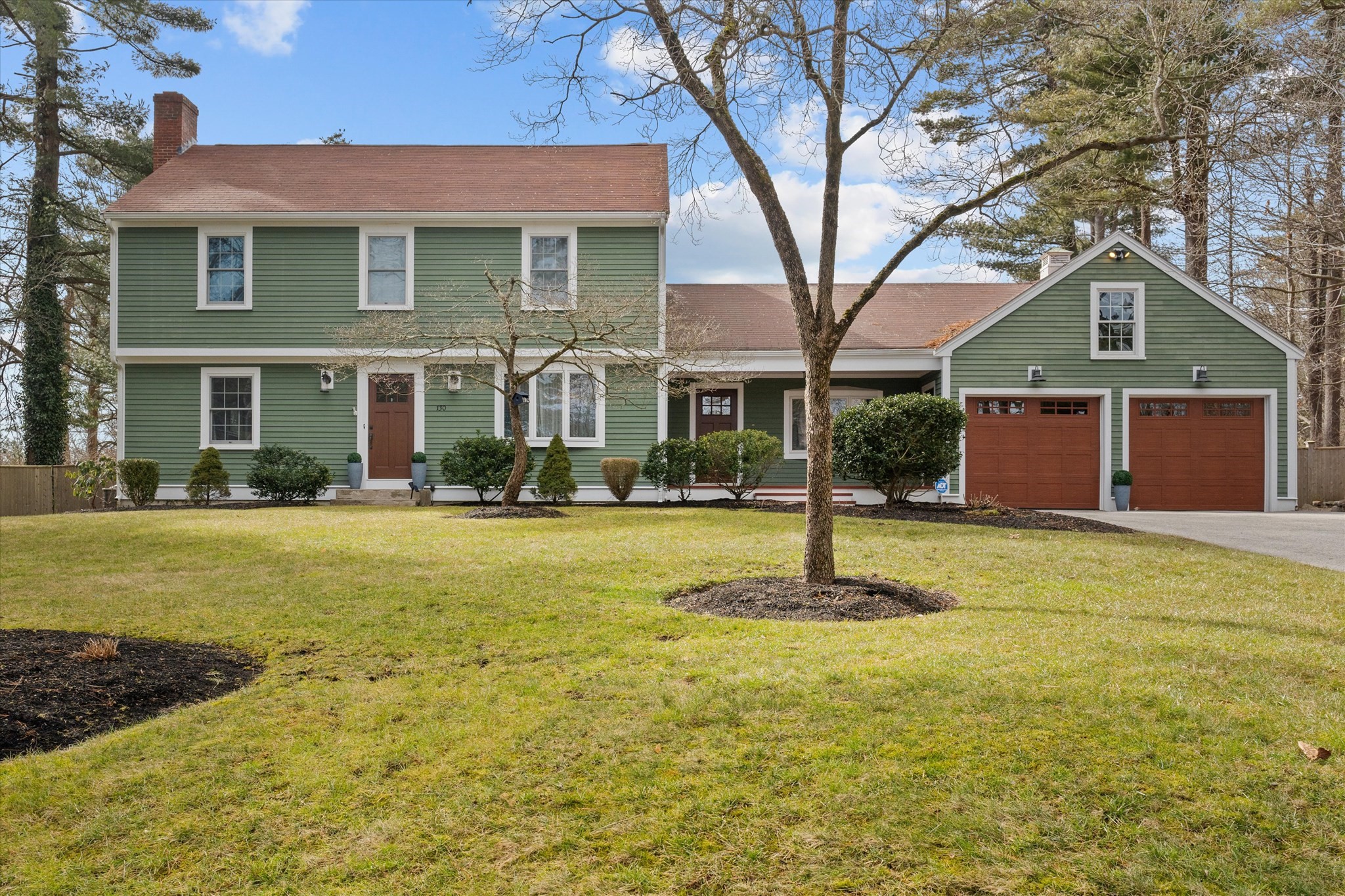
42 photo(s)

|
Topsfield, MA 01983
|
Under Agreement
List Price
$999,800
MLS #
73208938
- Single Family
|
| Rooms |
9 |
Full Baths |
2 |
Style |
Colonial |
Garage Spaces |
2 |
GLA |
3,017SF |
Basement |
Yes |
| Bedrooms |
4 |
Half Baths |
0 |
Type |
Detached |
Water Front |
No |
Lot Size |
40,502SF |
Fireplaces |
2 |
Enjoy an oasis just miles from Rt 95 ! This comfortable well appointed 11 rm 4 bedroom 2 bth 2 car
garage Classic Colonial comes w/ updated features. Recently updated kitchen w/ Wolf Series M built-
in double oven & Wolf Cook Top w/lighted down draft vent, ample storage & beautiful counter space.
Also Newer heating, AC, hot water, bath & windows. Unwind from a long day in your spacious cathedral
family room with fireplace, surrounded by spectacular kitchen, breakfast nook & sitting area. Best
of all is your 4 season panoramic view of a fenced in private back yard. Tranquility & Solitude
abound while relaxing on your deck or restoring yourself in the sauna or pool. You'll appreciate
natural surroundings. Versatile floor plan allows for many options to suit your lifestyle. Shown by
APPT. ONLY 3/7 THUR 12-2 & 4-6, 3/9&3/10 SAT, SUN 12-2, MON 3/11 by appt. Offers due by TUES 3/12
by 3 PM. Seller will receive offers as they come in & will only respond after TUES.
deadline.
Listing Office: RE/MAX 360, Listing Agent: Pamela Cote
View Map

|
|
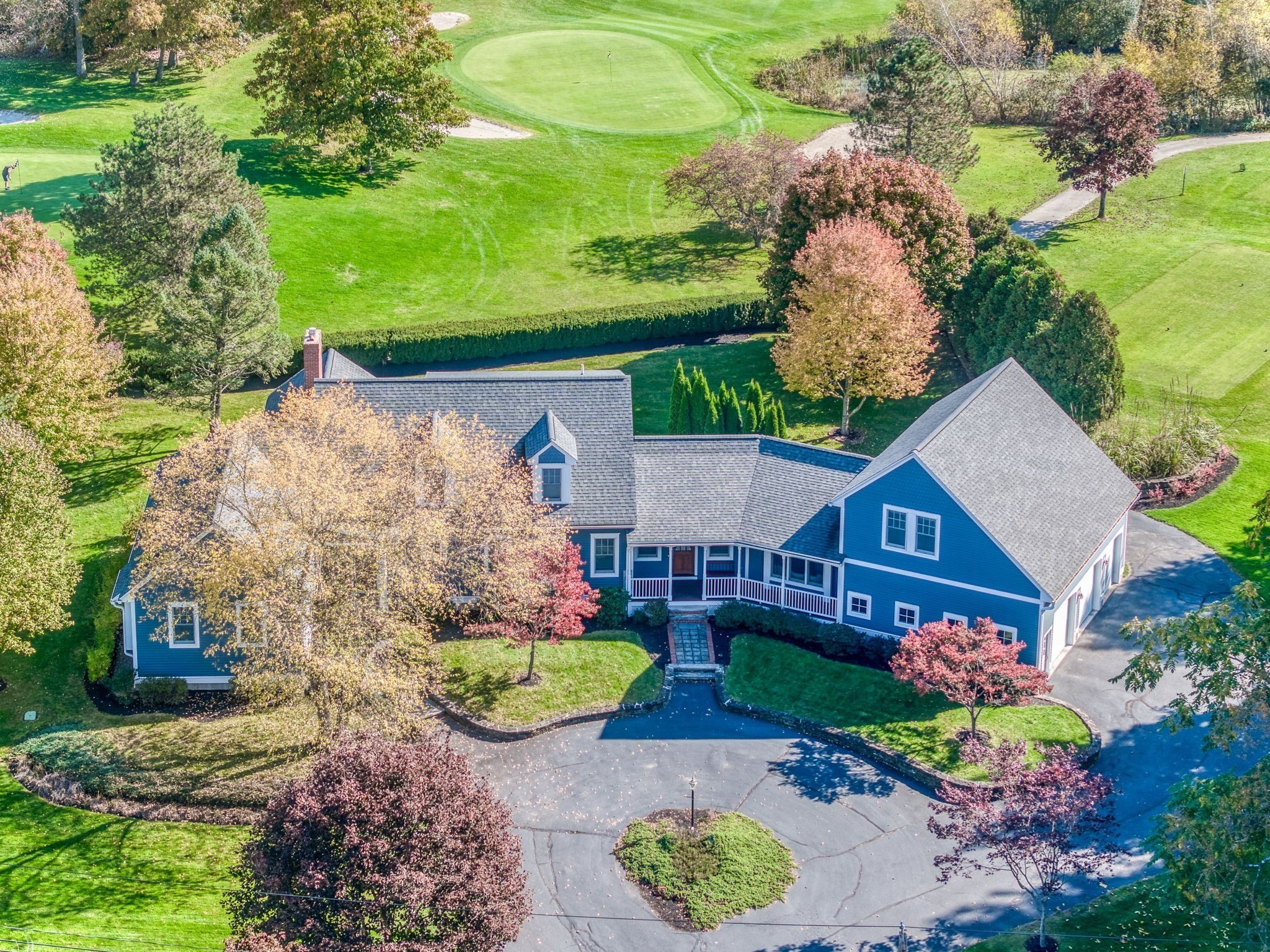
42 photo(s)

|
Georgetown, MA 01833
|
Under Agreement
List Price
$1,095,000
MLS #
73206214
- Single Family
|
| Rooms |
9 |
Full Baths |
3 |
Style |
Cape |
Garage Spaces |
3 |
GLA |
4,700SF |
Basement |
Yes |
| Bedrooms |
3 |
Half Baths |
2 |
Type |
Detached |
Water Front |
No |
Lot Size |
1.84A |
Fireplaces |
1 |
Set against the picturesque backdrop of the Black Swan CC and its 11th tee, this custom-built home
is an unparalleled blend of luxury, comfort, & location. The design embodies elegance &
sophistication, w/ an open-concept layout for entertaining. Natural light floods the home
illuminating the sunroom w/ its tiled floors & 17 windows. The gas fp adds a touch of warmth. The
kitchen is a culinary dream w/ custom inset shaker-style cabinets, a peninsula w/ seating, Subzero
refrigerator, Thermador wall oven, gas cooktop, & walk-in pantry. The 1st floor primary offers 2
walk-in closets (one cedar-lined) & a spa bathroom w/heated floors, a whirlpool tub, & tiled shower
A glass pocket door opens to a hallway w/ an inviting window seat & a space that could serve as a
home office, guest bdrm, or in-law.The bonus room w/ sweeping views of the golf course is the
perfect canvas for a playroom, home gym, or game room. Car enthusiasts & hobbyists will love the
heated, oversized garage. OH Sat 11-1.
Listing Office: RE/MAX 360, Listing Agent: Melissa Silva
View Map

|
|
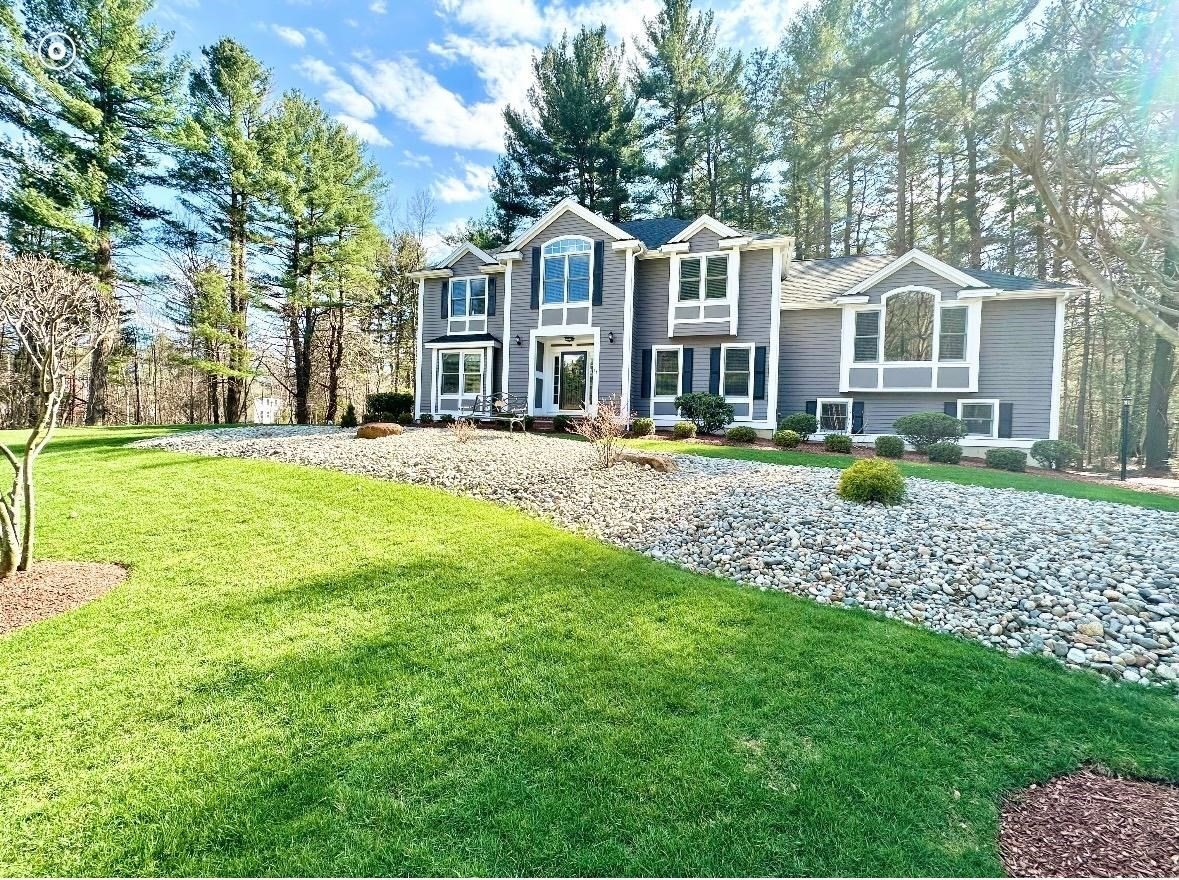
42 photo(s)
|
North Andover, MA 01845
|
New
List Price
$1,289,000
MLS #
73225109
- Single Family
|
| Rooms |
10 |
Full Baths |
2 |
Style |
Colonial |
Garage Spaces |
2 |
GLA |
3,085SF |
Basement |
Yes |
| Bedrooms |
4 |
Half Baths |
1 |
Type |
Detached |
Water Front |
No |
Lot Size |
1.01A |
Fireplaces |
1 |
WELCOME HOME to 14 CRICKET LANE IN DESIRABLE NORTH ANDOVER...ONE-OWNER HOME SINCE 1996 ~ This
MAGNIFICENT 'CUSTOM BUILT' COLONIAL STYLE Home has 10 Rooms, 4 Bedrooms, 2.5 Baths...FIRST FLOOR
offers Eat in Fully Applianced Kitchen w/STAINLESS STEEL APPLIANCES, GRANITE COUNTERS & Recess
Lighting...DINING ROOM/LIVING ROOM COMBO offers HARDWOOD FLOORS, DECORATIVE MOLDINGS ON CEILING &
WALLS and BEAUTIFUL PILLARS...OVERSIZED FAMILY ROOM w/FIREPLACE & RECESS LIGHTING, CHAIR RAIL
DECORATIVE MOLDINGS & CROWN MOLDINGS, OFFICE w/BUILT-IN BOOKCASE w/HARDWOOD FLOORS & FRENCH DOORS
leading to MAIN FOYER AREA...2ND FLOOR offers 4 GOOD SIZE BEDROOMS w/Wall to Wall Carpet, Chair Rail
& Crown Moldings, Tray Ceilings...MASTER BEDROOM has MASTER TILED BATH w/Shower Stall & JACUZZI
TUB...FULL TILED BATH offers TUB & SHOWER...NEW PAINT INTERIOR & EXTERIOR(2023)...PROFESSIONALLY
LANDSCAPED CORNER LOT w/INGROUND IRRIGATION over 1 ACRE on a CUL-DE-SAC LOCATION...ABSOLUTE GORGEOUS
HOME!!!...A PLEASURE TO SHOW!
Listing Office: RE/MAX 360, Listing Agent: Regina Paratore
View Map

|
|
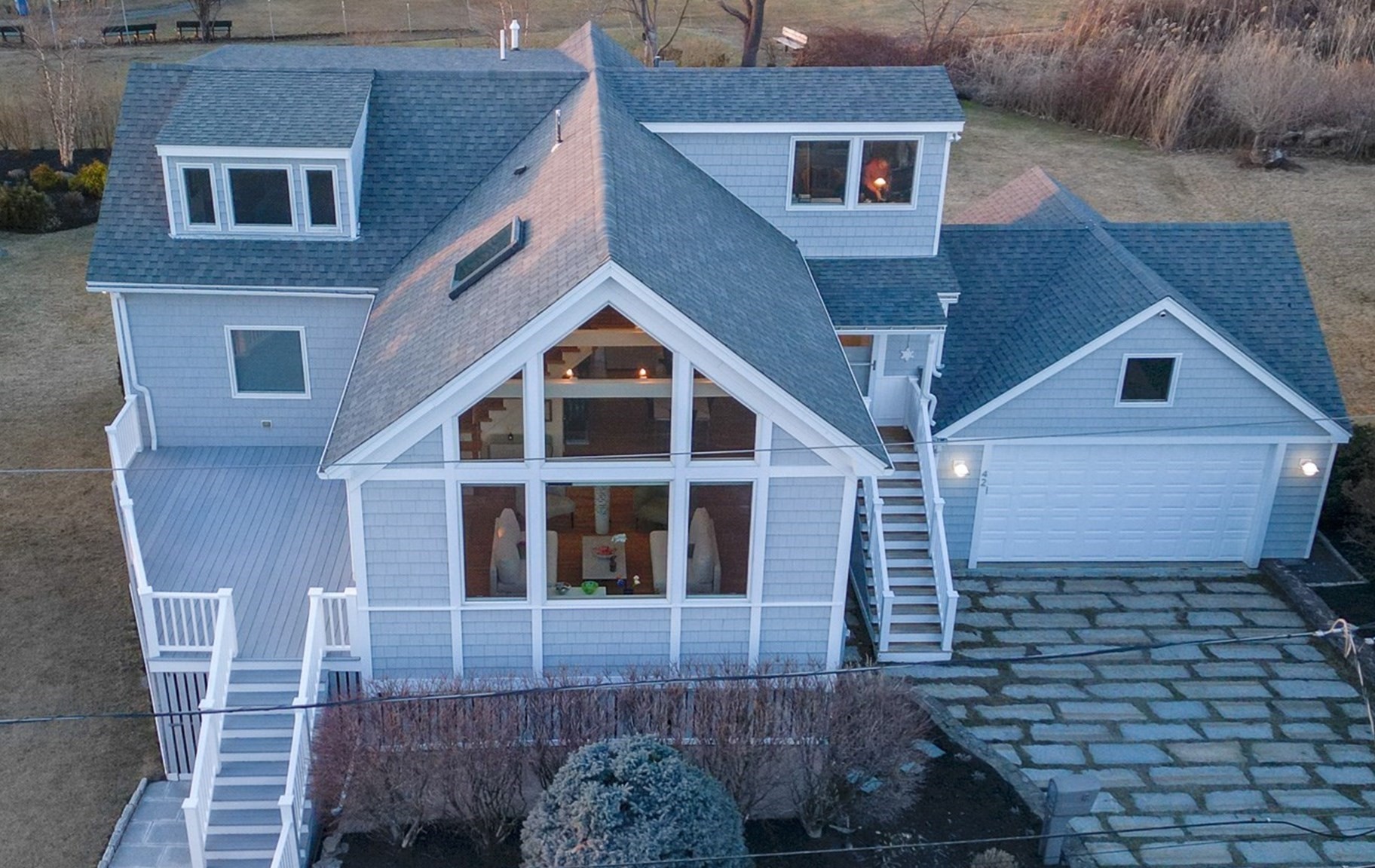
42 photo(s)

|
Nahant, MA 01908
|
Active
List Price
$1,349,000
MLS #
73213397
- Single Family
|
| Rooms |
7 |
Full Baths |
2 |
Style |
Contemporary |
Garage Spaces |
2 |
GLA |
2,496SF |
Basement |
Yes |
| Bedrooms |
2 |
Half Baths |
0 |
Type |
Detached |
Water Front |
No |
Lot Size |
16,858SF |
Fireplaces |
0 |
A WORK OF ART! Artisanal quality details abound throughout this meticulously kept custom home,
designed to capture the beauty of the sea, full southern light, ocean breezes. Thoughtfully
organized cook's kitchen offers spacious stone work surfaces, double ovens, tons of custom cabinets,
pantry. Enjoy al fresco dining, spectacular sunsets from lg private teakwood deck overlooking
beautiful perennial gardens, golf course greens. Double size den can easily be divided to gain 3rd
bdrm for age-in-place living, if needed. Exceptional ocean views from lofty 2 story windows. An
elegant hand built staircase leads to main bdrm w/custom dressing rm, 2nd bdrm-both w/unobstructed
ocean views. Sonos surround,central AC,new roof,outdoor shower,retractable awning,garage w/xtra
storage,superbly landscaped lg yard. Pristine beaches,boating,water sports, abundant parks. Low
taxes, top ranked schools, minutes to Boston, Logan Interntl. Experience a seaside lifestyle all
year long! CLICK ICON "V" FOR TOUR
Listing Office: RE/MAX 360, Listing Agent: Lisa Scourtas
View Map

|
|
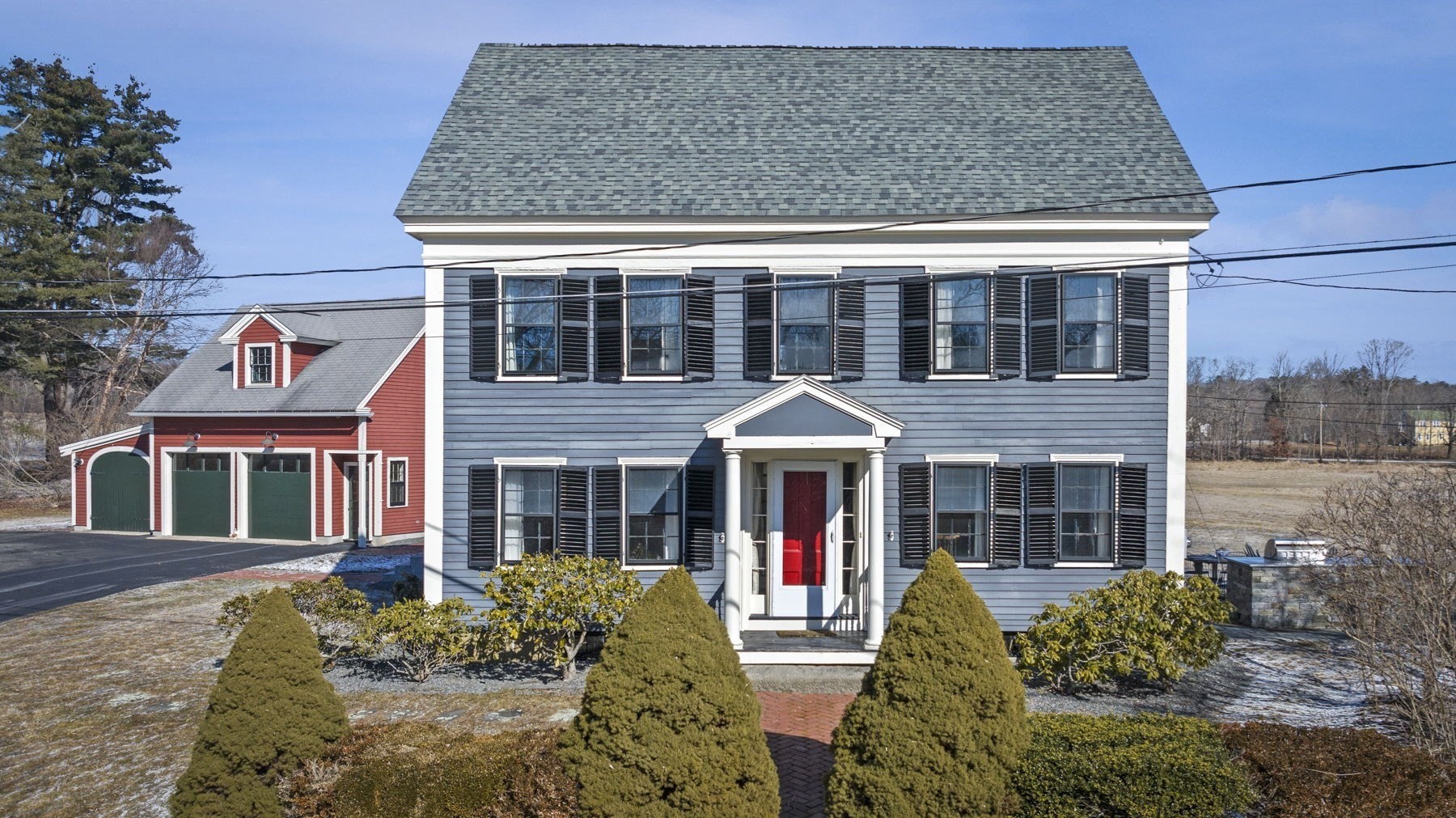
42 photo(s)

|
Topsfield, MA 01983
|
Under Agreement
List Price
$1,350,000
MLS #
73206766
- Single Family
|
| Rooms |
11 |
Full Baths |
4 |
Style |
Colonial,
Antique |
Garage Spaces |
3 |
GLA |
2,932SF |
Basement |
Yes |
| Bedrooms |
4 |
Half Baths |
0 |
Type |
Detached |
Water Front |
No |
Lot Size |
2.25A |
Fireplaces |
1 |
2.25 Magnificent acres on the prettiest street in town, featuring breathtaking rolling Ipswich River
views, this rebuilt home brimming w/history will capture your heart! With a tasteful blend of
original charm and modern updates throughout that bring a modern touch! A perfect layout for
entertaining w/stunning butler�s pantry, intimate LR w/gas fp, formal DR & EIK that offers all the
amenities a chef desires. Charming music rm is the perfect place to unwind before retiring to the
2nd lvl which offers 4 spacious BR�s including a primary ste w/full BA boasting a marble walk-in
shower w/spa quality finishes. Outside enjoy your expansive patio, outdoor kitchen and raised garden
beds. If you work from home you�ll be awed by the heated / AC�d Carriage House with a 2nd floor
private office & FBA. Downstairs a 3-car garage (third bay with custom doors), workshop, and storage
area are perfect for projects and hobbies. You�ll be proud to make this one-of-a-kind property
yours! Truly a must see!!
Listing Office: RE/MAX 360, Listing Agent: Andrea Anastas
View Map

|
|
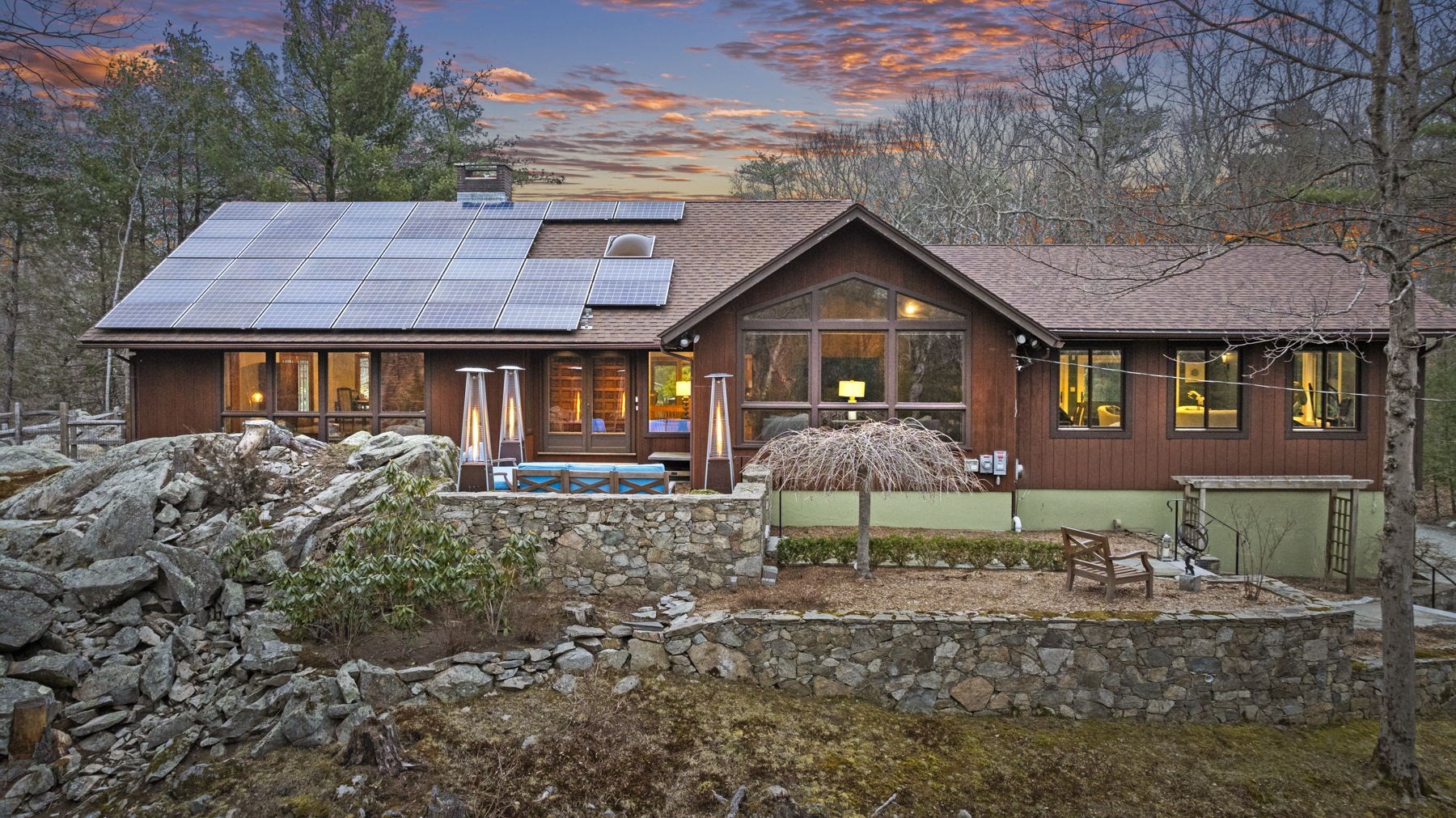
42 photo(s)

|
Boxford, MA 01921
(East Boxford)
|
Active
List Price
$1,399,000
MLS #
73219869
- Single Family
|
| Rooms |
11 |
Full Baths |
2 |
Style |
Contemporary |
Garage Spaces |
4 |
GLA |
4,552SF |
Basement |
Yes |
| Bedrooms |
4 |
Half Baths |
1 |
Type |
Detached |
Water Front |
No |
Lot Size |
4.13A |
Fireplaces |
1 |
Welcome to your oasis of tranquility nestled at the end of a serene cul-de-sac. This custom
contemporary offers the epitome of privacy & sophistication set on an a 4.13-acre lot bordered by
conservation. As you enter this exquisite residence, craftsmanship takes center stage. A generous LR
boasting exquisite inlaid flrs & a soaring 20 ft Rosewood wall w/gas fp brings you to the DR, large
enough to comfortably seat 12, setting the stage for wonderful gatherings. The gourmet EIK is a
chef's delight, showcasing custom mahogany cabinets, ctr island & built-in China cabinet. Retreat to
the primary ste, a haven of luxury featuring a designer spa BA, dressing area & walk-in closet. Two
additional BR�s, one w/private BA, along w/an office/media rm, offer versatile living spaces.
Outside, the property features a detached 2-car garage/barn w/fnshd above. Enjoy a soothing
waterfall, Japanese-inspired gardens & Koi pond. Rare opportunity to own a private retreat where
luxury meets natural beauty.
Listing Office: RE/MAX 360, Listing Agent: Andrea Anastas
View Map

|
|
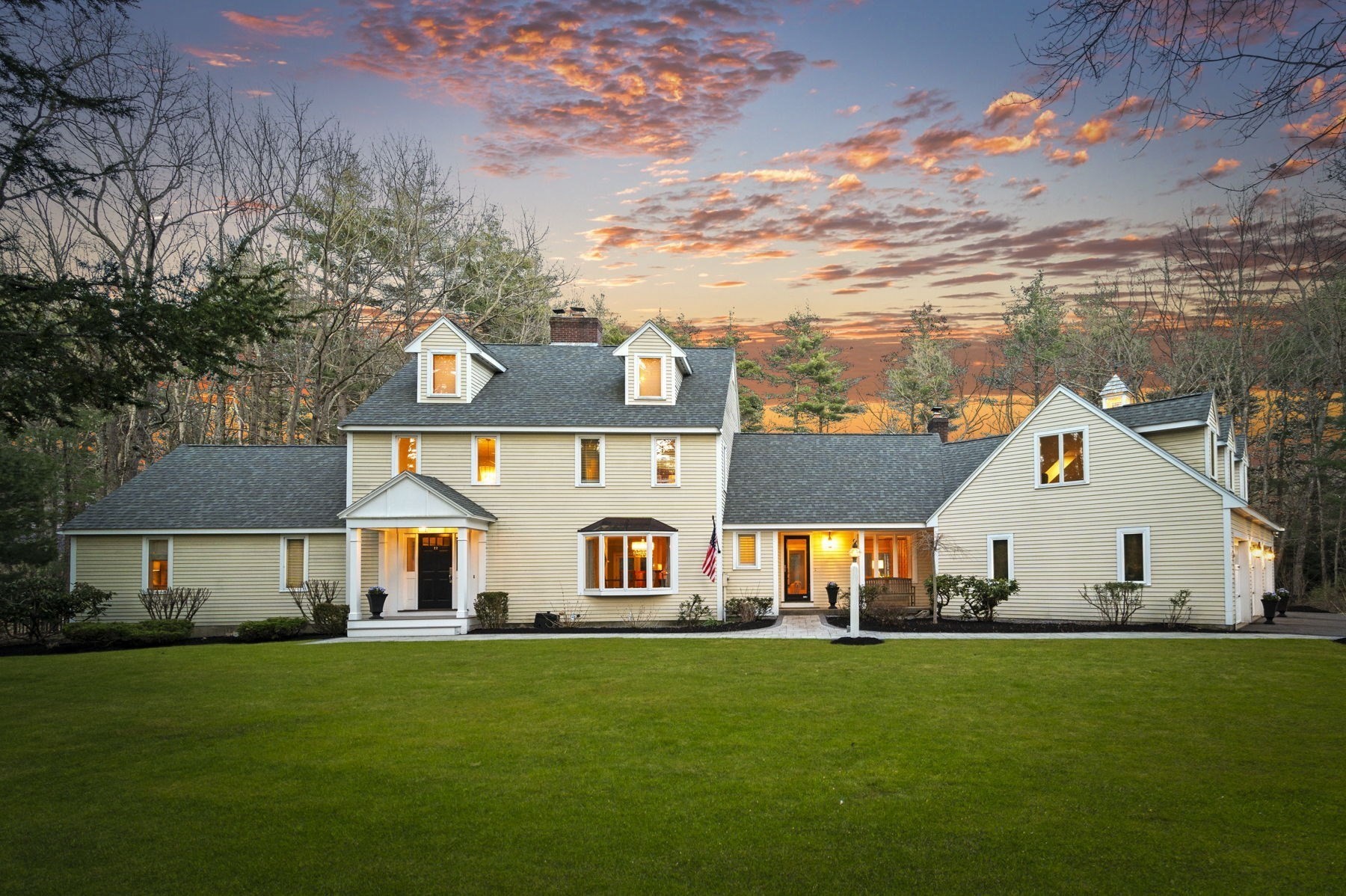
42 photo(s)

|
Boxford, MA 01921
(West Boxford)
|
New
List Price
$1,495,000
MLS #
73223333
- Single Family
|
| Rooms |
10 |
Full Baths |
2 |
Style |
Colonial |
Garage Spaces |
3 |
GLA |
4,746SF |
Basement |
Yes |
| Bedrooms |
4 |
Half Baths |
1 |
Type |
Detached |
Water Front |
No |
Lot Size |
2.03A |
Fireplaces |
2 |
Encompassed by elegance & beauty nestled on a meticulously maintained 2+ acre lot w/sweeping views
of a magnificent landscape offering an abundance of undeniable curb appeal. Impeccably maintained,
this expansive home boasts the perfect layout for entertainment. Wonderful open flr plan w/a 2-story
foyer, rich HW flrs, & lrg windows allowing natural light to cascade throughout, accentuating
architectural details. While there are many features, some of the more striking are the custom
gourmet kitchen & dining area, spacious FR, beautiful LR w/built-ins & flr to ceiling hearth,
gracious 1st flr primary w/walk-in closet & luxurious spa BA. Versatile, 2nd flr bonus rm w/wet bar
perfect for home office or game rm. During the colder months snuggle up by either of the 2
wood-burning fplcs & in the summer enjoy the gorgeous backyard w/heated 18 x 36 saltwater pool,
California-style patio w/stone fp & lots of privacy. 3-car garage, partially fnshd basement & ample
storage. Absolutely a must see!
Listing Office: RE/MAX 360, Listing Agent: Andrea Anastas
View Map

|
|
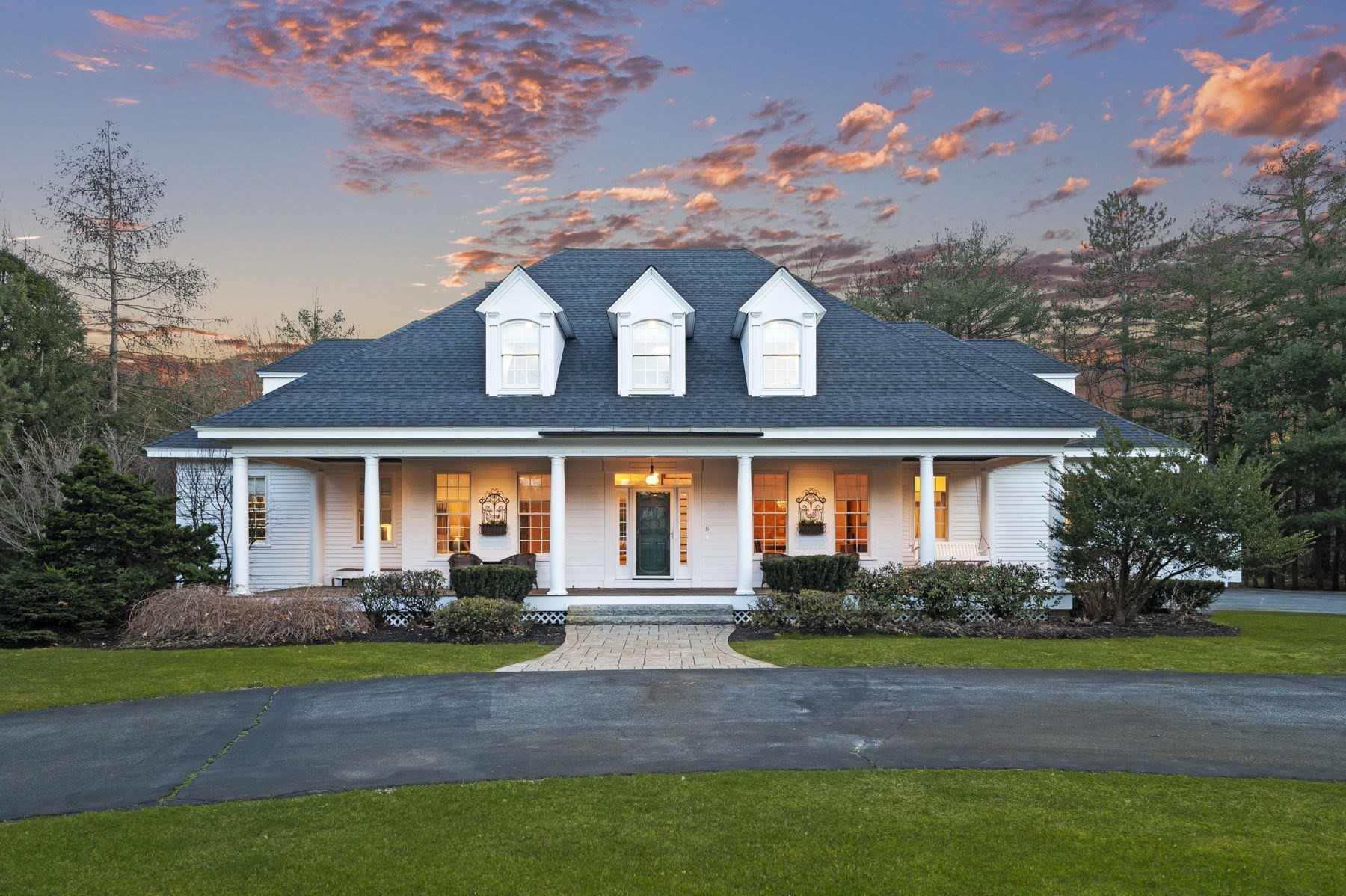
42 photo(s)

|
Boxford, MA 01921
(East Boxford)
|
Price Change
List Price
$1,695,000
MLS #
73219918
- Single Family
|
| Rooms |
12 |
Full Baths |
4 |
Style |
Cape,
Georgian |
Garage Spaces |
4 |
GLA |
5,823SF |
Basement |
Yes |
| Bedrooms |
5 |
Half Baths |
2 |
Type |
Detached |
Water Front |
No |
Lot Size |
2.02A |
Fireplaces |
3 |
Exquisite 5 BR Cape situated on pristine 2 acre lot in one of East Boxford�s most desirable
neighborhoods. The custom Mahogany kitchen w/large dining area is the heart of the home w/granite
counters, ctr island, prep sink, 6 burner gas range w/griddle, pot filler, double ovens, warming
drawer & pantry. Cathedral ceiling family rm features a 2-story stone gas fp w/custom built-ins.
Radiant flr in mudrm, kitchen, main BA & lwr lvl. Stunning 1st flr primary ste w/fp, spa like bth &
walk-in closet. The 2nd flr has 4 bdrms - 2 share a Jack & Jill bth. Lwr Lvl features wood paneled
home theater rm, game rm, exercise rm & FBA. Extensive built-ins, moldings, gorgeous HW flrs
w/inlays & attention to detail throughout. Addt�l 2 car carriage house has upstairs space for
potential in law or home office. Flat lot w/hot tub and plenty of room for expansion. New roof '23.
New Hot Water Heater '24. Full house Kohler generator. This home is the perfect combination of
sophistication, elegance & comfort!
Listing Office: RE/MAX 360, Listing Agent: Andrea Anastas
View Map

|
|
Showing listings 51 - 72 of 72:
First Page
Previous Page
Next Page
Last Page
|